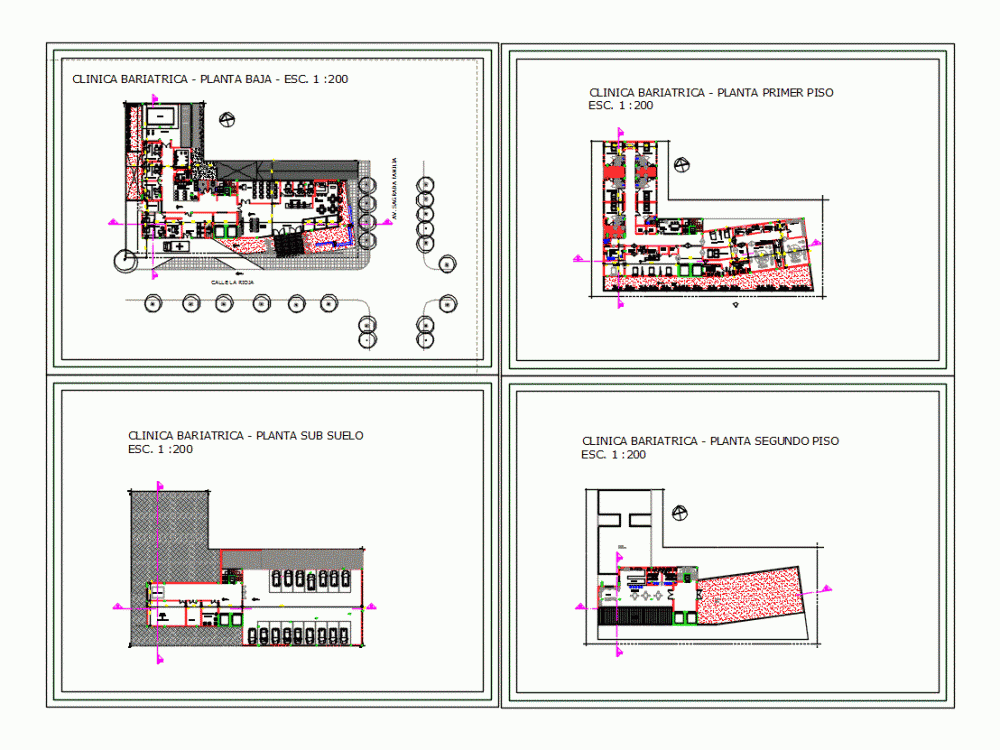
Bariatric Clinic DWG Block for AutoCAD
Clinica aimed at overweight patients
Drawing labels, details, and other text information extracted from the CAD file (Translated from Spanish):
side chair, gym, office, laboratory, admission, classroom, observation, waiting and bathroom, men’s restrooms, ecography, women’s restrooms, secretary, adminst., management., inform., waiting for reception, reception, bar, business, bathroom, kitchen, storage, forklift, em, lm, la rioja street, av. sacred family, pool, pharmacy, sterile material, equipment deposit, anesthesia, nursing, transf., medical clothing, surgery, clean box, dirty box, transf. be, bathrooms, clean office, dirty office, isolated post, observation post, room, nursing office food, dep, recovery, be medical, garden terrace, deposit, vest. women, vest. men, dep. pathogenic waste, engine room and, maintenance, laundry, swimming pool, office waiting, post observation, patio, nursing office alimentac., clean office, dirty office, storage, washing, women’s clothing, men’s clothing, gray area, transfer, kitchen, dining room, living room, dining room expansion, inaccessible terrace, dep. waste pathogen, machine room and manrtenimiento, roperia, parking, intensive therapy, technical space, commercial premises, court a – a, forklifts, machine room and maintenance, nursing office food, court b – b, terrace, suspended ceiling of gypsum, hollow core slab, metallic perimeter rail, south view, east view, water tank – hºaº exterior finish – fine plaster with white paint, reinforced concrete eaves sunshade support structure, exterior finish – fine plaster with white paint , double tempered glass skin stainless steel metal structure with glass panels serigraphized institutional character and hierarchical protection to the south, tempered glass enclosure opening to the roof in the central strip of the same. white aluminum structure
Raw text data extracted from CAD file:
| Language | Spanish |
| Drawing Type | Block |
| Category | Hospital & Health Centres |
| Additional Screenshots |
 |
| File Type | dwg |
| Materials | Aluminum, Concrete, Glass, Steel, Other |
| Measurement Units | Metric |
| Footprint Area | |
| Building Features | Garden / Park, Pool, Deck / Patio, Parking |
| Tags | autocad, block, CLINIC, DWG, health, health center, Hospital, medical center |
