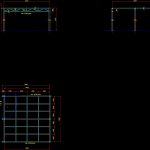ADVERTISEMENT

ADVERTISEMENT
Barn – Metal Structure DWG Block for AutoCAD
ATTIC TO RECEIVE GOODSES SEMI LIGHT.
Drawing labels, details, and other text information extracted from the CAD file (Translated from Spanish):
notes: plant structure roof, v b v b, revisions, m.s.m., client, date, description, for review and comments of the client, signature :, name :, frame a. del solar m., engineer, profession :, rut :, ind., rev., content:, plant and elevation, plane n, drawing scale date, profiles used :, -. perimeter beam:, view according to, -. central beam:, view according to b, metal structure -, lower cord:, uprights:, diagonal:
Raw text data extracted from CAD file:
| Language | Spanish |
| Drawing Type | Block |
| Category | Utilitarian Buildings |
| Additional Screenshots |
 |
| File Type | dwg |
| Materials | Other |
| Measurement Units | Metric |
| Footprint Area | |
| Building Features | |
| Tags | adega, armazenamento, attic, autocad, barn, block, cave, celeiro, cellar, DWG, grange, keller, le stockage, light, metal, platform, scheune, semi, speicher, steel, storage, structure |
ADVERTISEMENT
