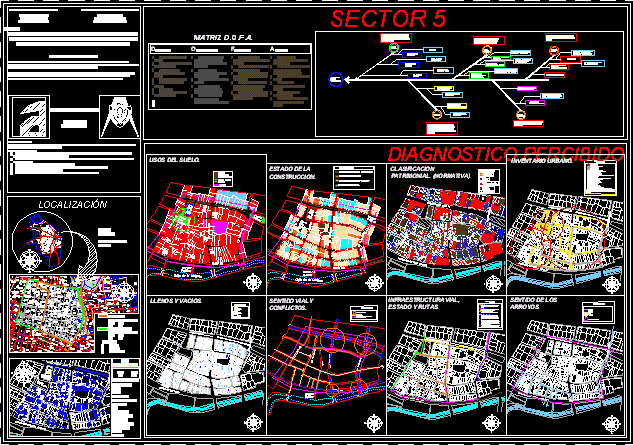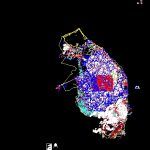
Barranquilla Historical Center DWG Block for AutoCAD
Barranquilla – Colombia Historical Center
Drawing labels, details, and other text information extracted from the CAD file (Translated from Spanish):
camps, ash mouths, urban perimeter, monomers, urban perimeter, Majorcan Scent, urban perimeter, census perimeter, Atlantic University, architecture facuilty, theme: restoration rehabilitation of heritage historical center of the city of baranquilla in the sector between the races between the streets, teachers of the city workshop group: ubaldo arq. Jose Ma. arq. jose manuel arq., working group of the b.b.: arrieta morales keiny ariza aranda hubert otero solano agduman, introduction when it is required to face a problem as large as serious as the conservation recovery of the historic center of any workgroup encounters multiple problems mainly due to the almost complete lack of knowledge of urban history. when referring to cities of magnitude we find one of the clearest examples of the lack of awareness of the repercussions of the accelerated growth of a young city. the centers of the es de are made to house commercial concentrations since this is a more common node of these. it was logical not to have an accurate source of expansion, but to concentrate on it as well as to damage both the urban aspect and the architectural soul of the sector. it is a reality that at the beginning of all these problems there was a very conscious unconscious lack of property as to the historical heritage of the perhaps simply because the barranquilleros did not feel identified with its place we destroyed to feel competent in the eagerness to be without taking the time to analyze that we delete with it all our memory., Atlantic University, architecture facuilty, theme: restoration rehabilitation of heritage historical center of the city of baranquilla in the sector between the races between the streets, teachers of the city workshop group: ubaldo arq. Jose Ma. arq. jose manuel arq., working group of the b.b.: arrieta morales keiny ariza aranda hubert otero solano agduman, location, perceived diagnostic introduction. with the support of an extensive field work study of previous works, the complete development of a diagnosis is made that informs the interested of factors such as the state of the uses of the foci of others, thus giving a specific vision to attack a specific mission in turn . the detailed studies would be nothing without the support of this study of physical perception that give the exact bases of the generalized structure of the zone to attack the problems as much as looking for the most appropriate solution of agreement with the research to the pilot project that is wanted to execute., general objective to identify the problematic of the one of the historical center of barranquilla from the different dimensions of the city elaborating an integral synthesis of the sector specific objectives to realize a field study to see what the
Raw text data extracted from CAD file:
| Language | Spanish |
| Drawing Type | Block |
| Category | City Plans |
| Additional Screenshots |
 |
| File Type | dwg |
| Materials | Glass, Plastic, Wood, Other |
| Measurement Units | |
| Footprint Area | |
| Building Features | Car Parking Lot, Garden / Park |
| Tags | autocad, beabsicht, block, borough level, center, colombia, DWG, historical, political map, politische landkarte, proposed urban, road design, stadtplanung, straßenplanung, urban design, urban plan, zoning |
