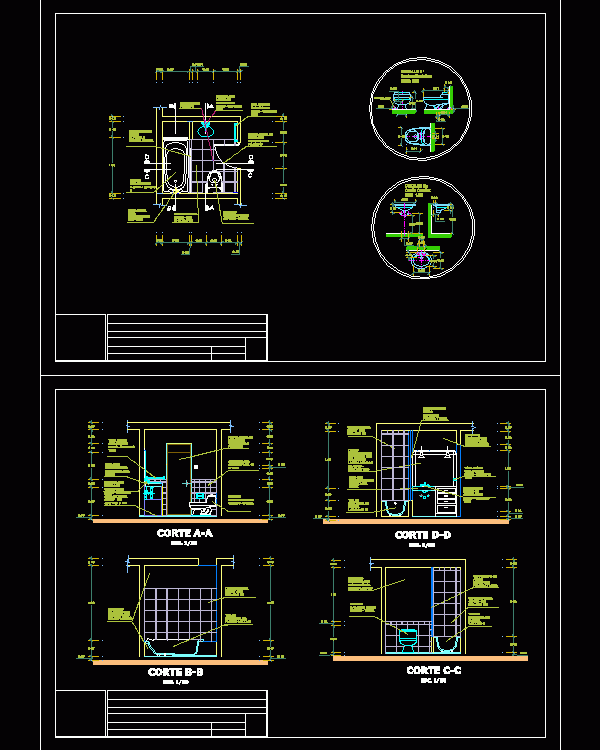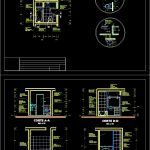
Bath DWG Detail for AutoCAD
Details Bathroom – Floor – cuts – Details – dimensions – specifications – bathroom countertops
Drawing labels, details, and other text information extracted from the CAD file (Translated from Spanish):
cut, Esc., cut, Esc., cut, Esc., cut, Esc., Chrome towel rack retro series three faucets, Bimando with chrome basin retro series faucets three, Ceramic steel screw iris cm, Slab with blue granite siding night, Odor evolution color granite trebol, Bimando with chrome basin retro series faucets three, Chrome towel rack retro series three faucets, Concrete coated with epoxy resian silver color, Semi-recessed mirror recessed with side lighting steel finish taps three, Slab with granite cladding blue night, Odor evolution color granite trebol, Ceramic steel screw iris cm, Stainless steel sliders average inch, Concrete coated with epoxy resian silver color, Ceramic steel screw iris cm, Concrete coated with epoxy resian silver color, Ceramic granite silver cm, Whirlpool tub florida, Hollow cedar door with inch visors, Odor evolution color granite trebol, Bimando with chrome basin retro series faucets three, Chrome towel rack retro series three faucets, Hollow cedar door with inch visors, Ceramic steel screw iris cm, Stainless steel sliders average inch, Sink two inches, Whirlpool tub florida, Mixer line monocomando grif. three, Water point, Detail odorless evolution esc:, Detail ovalin ceralux esc:
Raw text data extracted from CAD file:
| Language | Spanish |
| Drawing Type | Detail |
| Category | Bathroom, Plumbing & Pipe Fittings |
| Additional Screenshots |
 |
| File Type | dwg |
| Materials | Concrete, Steel |
| Measurement Units | |
| Footprint Area | |
| Building Features | Pool |
| Tags | autocad, bad, bath, bathroom, casa de banho, chuveiro, countertops, cuts, DETAIL, details, dimensions, DWG, floor, health details, lavabo, lavatório, salle de bains, specifications, toilet, waschbecken, washbasin, WC |
