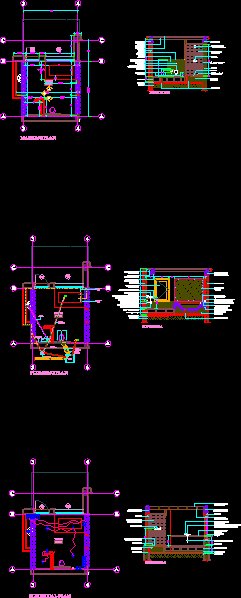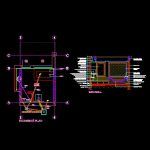
Bathroom Details DWG Detail for AutoCAD
Bathroom Working Details
Drawing labels, details, and other text information extracted from the CAD file:
toilet, lvl, electrical plan, rammed earth, p.c.c slab, wooden deck, stone wall, sliding folding window, brick wall, thick wooden counter, wash basin shower from malbro centre hole long spout, wash basin as per specification, r.c.c beam as per structure detail, perling as per structure detail, wooden flooring as per detail, ss bottle trap isi mark, light weight fill plumbing, stone wall, slate flooring as per specification, p.c.c slab, towel hanger, slate tile as per specification, brick wall, r.c.c beam as per structure detail, toilet, lvl, g.t, c.i soil pipe, c.i waste pipe, g.i waste pipe, tank water line, hot water line, tank water line, g.t, m.h, plumbing plan, t.w line, rammed earth, p.c.c slab, wooden deck, p.v.c waste pipe, ss bottle trap isi mark, plumbing fitting from malbro angle clock, g.i pipe for hot water line cold water line, wash basin shower from malbro centre hole long spout, wash basin as per specification, thick wooden counter, wooden window as per detail, brick wall, r.c.c beam as per structure detail, perling as per structure detail, wooden flooring as per detail, r.c.c beam as per structure detail, brick wall, fixed glass window, g.i pipe for hot water line cold water line, white cement layer, water proofing as per specification, thick p.c.c slab, brick work as per detail, p.v.c pipe, mixer as per specification, toilet, lvl, marking plan, rammed earth, p.c.c slab, wooden deck, plumbing fitting from malbro, paper stand, sheet from hinware closet wall mounting crystal, flase wall as per specification, brick wall height as per detail granite top, granite top in the brick wall, tile as per specification, brick wall, r.c.c beam as per structure detail, perling as per structure detail, wooden flooring as per detail, r.c.c beam as per structure detail, shower from aquaplus overhead rain shower, slate tile as per specification, tap as per specification, brick wall, slate flooring as per specification, g.i pipe for hot water line cold water line, p.c.c slab, light weight fill plumbing, p.v.c pipe
Raw text data extracted from CAD file:
| Language | English |
| Drawing Type | Detail |
| Category | Bathroom, Plumbing & Pipe Fittings |
| Additional Screenshots |
 |
| File Type | dwg |
| Materials | Glass, Wood |
| Measurement Units | |
| Footprint Area | |
| Building Features | Deck / Patio |
| Tags | armaturen, autocad, bathroom, chuveiro, DETAIL, details, douche, dusche, DWG, paper holder, papier, papierhalter, porta papel, porte, robinetterie, sanitaire, sanitarios, sanitärkeramik, sanitary ware, shower, taps, torneiras, working |
