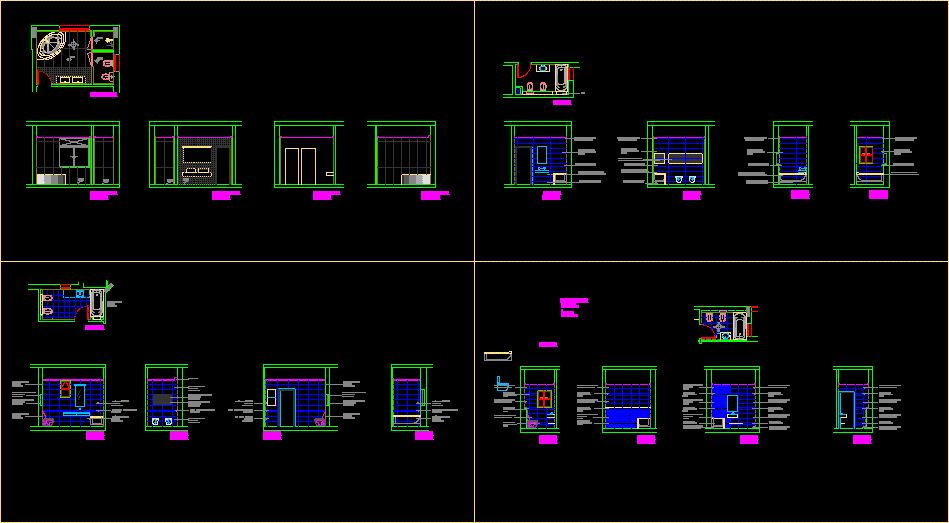
Bathroom DWG Plan for AutoCAD
Bathroom, floorplans and elevations.
Drawing labels, details, and other text information extracted from the CAD file:
master bathroom elevation, master bathroom, bathroom, floor:ceramic resin grey, walls: ceramic resin beige, borders: ceramic resin beige border, niche: ceramic sin beige decor, niche: ceramic resin beige decor, wall: ceramic resin grey, walls: ceramic resin beige, borders: ceramic resin grey border, niche: ceramic resin beige decor, wall: ceramic resin grey, niche: ceramic sin beige decor, wall: ceramic resin grey, bathroom elevation, walls: ceramic resin beige, borders: ceramic resin beige border, niche: ceramic sin beige decor, niche: ceramic resin beige decor, wall ceramic: resin grey, walls: ceramic resin beige, bathroom elevation, recess for blind, walls: ceramic resin beige, borders: ceramic resin beige border, walls: ceramic resin beige, wall: ceramic resin grey, bathroom, bathroom elevation, wall ceramic: onyx ivory, wall ceramic: onyx beige flower decor, bathroom bb, wall ceramic: onyx ivory, wall ceramic: onyx beige flower decor, bathroom dd, bathroom cc, wall ceramic: onyx beige flower decor, border: ceramic onyx line border, wall ceramic: onyx ivory, wall: ceramic onyx ivory line decor, skirting: ceramic onyx cap border, wall ceramic: onyx beige flower decor, border: ceramic onyx line border, wall ceramic: onyx ivory, border: ceramic onyx cap border, skirting: ceramic onyx cap border, border: ceramic onyx line border, border: ceramic onyx cap border, border: ceramic onyx line border, niche, bathroom aa, border: soft leaves blue borders, wall ceramic: soft leaves white, border: soft leaves blue borders, wall ceramic: soft leaves white, border: soft leaves blue borders, wall ceramic: soft leaves blue, border: soft leaves blue borders, wall ceramic: soft leaves white, bathroom dd, border: soft leaves blue borders, wall ceramic: soft leaves blue, border: soft leaves blue borders, wall ceramic: soft leaves blue, border: soft leaves blue borders, wall ceramic: soft leaves blue, border: soft leaves blue borders, wall ceramic: soft leaves white, wall ceramic: soft leaves blue, border: soft leaves blue borders, wall ceramic: soft leaves white, bathroom cc, bathroom bb, bathroom, bathroom elevation, bathroom floor: premium white premium blue, wall ceramic: crema royale beige, wall ceramic: crema royale beige line decor, wall ceramic: crema royale beige, borders: crema royale cap border, borders: crema royale line border, crema royale beige flower decor, borders: crema royale line border, bathroom elevation, borders: crema royale line border, crema royale beige flower decor, wall ceramic: crema royale beige, borders: crema royale cap border, wall ceramic: crema royale beige, wallpaper, bathroom elevation, marble architrave crema royale, wall ceramic: crema royale beige, wall ceramic: crema royale beige line decor, wall ceramic: crema royale beige, borders: crema royale line border, wall ceramic: crema royale beige, marble architrave crema royale, bathroom elevation, wall ceramic: crema royale beige line decor, wall ceramic: crema royale beige, borders: crema royale line border, wall ceramic: crema royale beige, skirting: ceramic onyx cap border
Raw text data extracted from CAD file:
| Language | English |
| Drawing Type | Plan |
| Category | Bathroom, Plumbing & Pipe Fittings |
| Additional Screenshots |
 |
| File Type | dwg |
| Materials | |
| Measurement Units | |
| Footprint Area | |
| Building Features | |
| Tags | autocad, bad, bath, bathroom, casa de banho, chuveiro, DWG, elevations, floorplans, lavabo, lavatório, plan, salle de bains, toilet, waschbecken, washbasin, WC |
