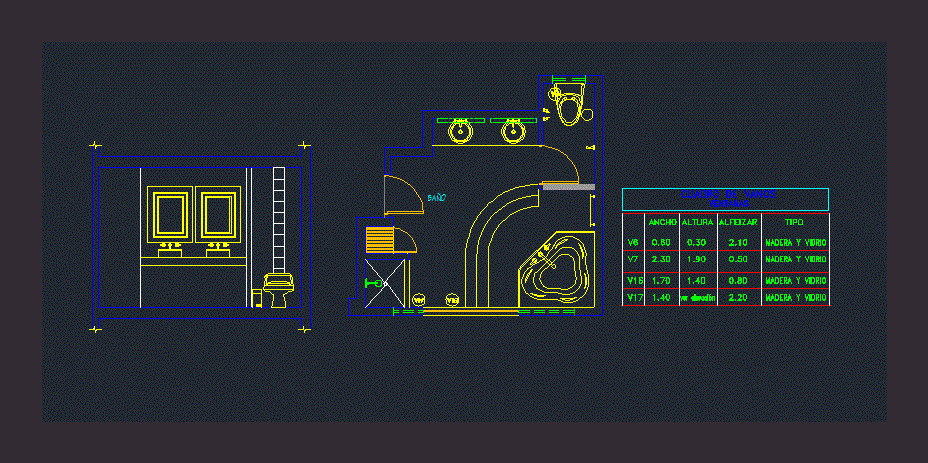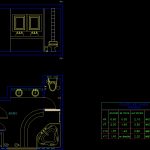
Bathroom Floor And Bath DWG Block for AutoCAD
Bathroom in plant and Court
Drawing labels, details, and other text information extracted from the CAD file:
system basic, bath, acrylic, viewnumber, sheetnumber, brass, faucets, purist, brass, faucets, purist, brass, accessory, finial traditional, vitreous china, toilet, san raphael, brass, faucets, purist, brass, faucets, purist, brass, accessory, finial traditional, san raphael, toilet, vitreous china, brass, faucets, stillness, baño, ancho, altura, alfeizar, cuadro de vanos, ventanas, tipo, madera vidrio, ver elevación, madera vidrio, finial traditional, accessory, brass, vitreous china, toilet, san raphael, system basic, bath, acrylic, brass, faucets, purist, san raphael, toilet, vitreous china, brass, faucets, stillness, brass, faucets, stillness, plano de baño revestimiento textura color
Raw text data extracted from CAD file:
| Language | English |
| Drawing Type | Block |
| Category | Bathroom, Plumbing & Pipe Fittings |
| Additional Screenshots |
 |
| File Type | dwg |
| Materials | |
| Measurement Units | |
| Footprint Area | |
| Building Features | |
| Tags | autocad, bad, bath, bathroom, block, casa de banho, chuveiro, court, DWG, floor, lavabo, lavatório, plant, salle de bains, Sanitary, toilet, waschbecken, washbasin, WC |
