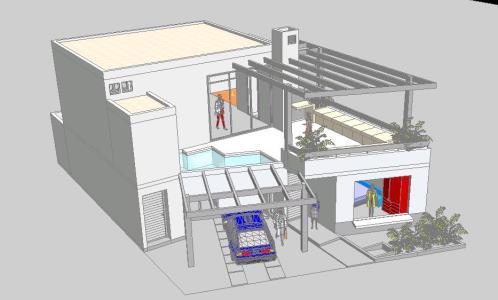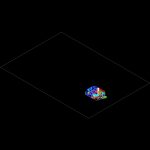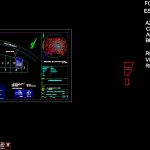
Beach House 3D DWG Plan for AutoCAD
It HAS 3D views; PLANTS; LIFTS; STRUCTURAL PLANS AND LOCATION
Drawing labels, details, and other text information extracted from the CAD file (Translated from Spanish):
parapet of protection against rain, pedestrian footprint polished cement, lava feet polished cement, sandblasted glass, facade wall painted white, tempered glass, concrete benches, tempered glass, tempered glass, porcelain floor, polished cement, reflactario, plywood doors in trupan and veneered in cedar wood lacquered natural color, cl., hall, dep., dorm, serv., lava, feet, income serv., bicycles, patio, tendal, income, path income, car. port., ground floor, first floor, dining room, terrace, pool, kitchen, bbq, pool projection, front elevation, rear elevation, beach house, architecture, work :, drawing, date, scale, oval, observations, arch . giacomo canepa giovannini, professional: owner: flat :, sr. guillermo grallaud y sra., project:, front and rear elevation, cuts, ss.hh., cut aa, pool, court bb, garden, plant ceilings, pastry, brick, plotter, free area, parking, maximum height, regulation, project, normative table, uses, trade, minimum frontal withdrawal, normative lot area, building coefficient. residential max, façade alignment, parameters, multi-family detached house, building coefficient. commercial min, minimum lot front, isometric, oalunav, sr. guillermo grellaud p. and ms., ceilings, beach house – new harbor lagoon, perimeter green strip, property limit, percolating well, septic tank, green strip, rear limit, concrete benches, perimeter, boundary, deposit, sandblasted glass, porcelain floor , retirement line, white wall facade, department :, province :, district :, lot :, mz :, date :, beach house – new port lagoon, location and location, reg. no., scale :, signature: , seal and signature :, lamina :, location scheme, new port, beach :, sr. guillermo grellaud and sra., lima, cañete, san antonio, the island, lagoon, parking, xxiii, xxii, xxi, xix, xviii, xvii, xvi, xiv, xiii, xii, iii, viii, vii, mancora street, street vermilion, face, court, football, tennis, fields, beach, sea, street end white, pje. new port, pje. san gallan, parking lots mancora, total, level, built area:, table of areas, area of land, single-family housing
Raw text data extracted from CAD file:
| Language | Spanish |
| Drawing Type | Plan |
| Category | House |
| Additional Screenshots |
    |
| File Type | dwg |
| Materials | Concrete, Glass, Wood, Other |
| Measurement Units | Imperial |
| Footprint Area | |
| Building Features | Garden / Park, Pool, Deck / Patio, Parking |
| Tags | 3d, apartamento, apartment, appartement, aufenthalt, autocad, beach, beach house, casa, chalet, dwelling unit, DWG, haus, house, lifts, location, logement, maison, plan, plans, plants, residên, residence, structural, unidade de moradia, views, villa, wohnung, wohnung einheit |
