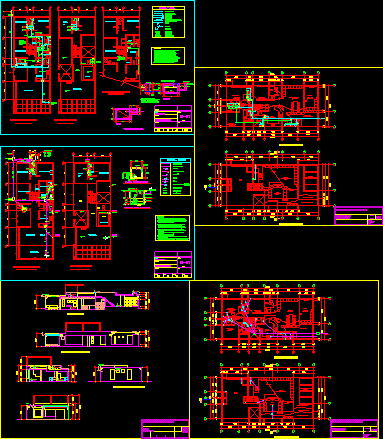
Beach House – Bathrooms And Pipe Fittings DWG Full Project for AutoCAD
Beach House – Bathrooms and Pipe Fittings – Projects
Drawing labels, details, and other text information extracted from the CAD file (Translated from Spanish):
Npt., yard, terrace, First floor, second level, pool, railing, bedroom, yard, D.E.P., Gral., Tv room, Deposit., kitchen, terrace, yard, terrace, Pool, railing, bedroom, yard, D.E.P., Gral., Tv room, D.E.P., kitchen, terrace, second level, dinning room, living room, S.h., Cl., S.h., Bottom drain, Go manifold, general, C.t., C.t., C.t., Low warm, Comes cold, Cold low, Climbs cold, Elbow, Garden faucet, Water legend, Cold water network p.v.c., Hot water network p.v.c., Low elbow, Go up, Straight tee, Gate valve in horizontal piping, Between universal unions, Diameters indicated in the, Cold water pipe used will be from p.v.c. in the, Cold water pipe will be subjected to a pressure test, Diameters indicated in the, Hot water pipe to be used will be c.p.v.c. in the, Of without it varies in a time span of m., Will be waterproofed with similar sika additive, Surface in contact with the water tank, Minimum pipe used pvc will be, B. C., V. F., B. F., Specifications, S. F., Elbow, Bottom fund, Cape, Ventilation up, Low drain, Comes drain, Box of measures, Legend drain, pending, Threaded registration on floor, Ventilation pipe, drainpipe, trap, Cover of the low exits should remain full, Ventilation pipe will be pvc salt will end in hat, Drainage pipe ventilation of sera, Without showing escape during the tests may, Inner drain pipes to be filled with prewash, Waterproofed with similar sika., Registration boxes will be masonry stranded internally, No loss of liquids during a period of time, Tests will be done cash level., External drainage pipes were tested between, Capping the box outputs of each section by filling the, To be performed partially due to execute a total at the end, Lightened slabs will be tested for leaks before, Slope of drainage will be de for of the rest., Top box., Of hours., Specifications, Of the respective recess., Dib., see, M.r.f., owner, work, Location, draft, specialty, professional, sanitation, Beach house, sheet, scale, date, firm, scale, Location, professional, draft, sanitation, specialty, M.r.f., see, Dib., work, Beach house, firm, date, sheet, box, Plant well retention, box, Elevation well retention, Und und, Pot hp, Lps, Hts mts, Submersible pump, Sd ventil, Boot level, Stopping level, Valv control, comes, plant, Pool regulator tank, The floor is reinforced concrete, note, The roof is a reinforced concrete slab, The walls are made of plastered concrete, Similar the base of the pool of the house, Npt, the pool, cut, Npt, Inspection letter of, cap of, Of drinking water, gas ball, Lbs, bedroom, yard, D.E.P., Gral., D.E.P., Regulator tank, bedroom, yard, D.E.P., Gral., D.E.P., network, First floor, Gas installation, Water installation, First floor, regulator, Of pressure, projection, brand, Heater heater, Similar junquer, measurer, Comes from dealer, Level change, pipeline, Irrigation faucet, Similar junquer, Heater heater, brand, projection, Submersible pump, Und und, Hts mts, Lps, Pot hp, bedroom, Drainage installation, Polished cement floor, bedroom, Polished cement floor, bedroom, Bedroom service, Cl., first floor, Bicycle deposit, Polished cement floor, bedroom, kitchen, Cl., terrace, Cl., bedroom, Polished cement floor, ceiling, Npt, Terrace plant, Translucent polycarbonate cover, Npt, Bbq, ceramic floor, Proy. awning, Npt, Floor of pepelma, terrace, Polished cement floor, Npt, pool, Garden, Garden, Garden, Cl., Npt, Npt, yard, Npt, to be, Npt, Temporary beach housing, First floor, sheet, Lateral elevation, Rear elevation, Npt, terrace, Npt, Fixed sanding glass, Npt, Ss.hh, entry, Npt, kitchen, Npt, terrace, Npt, pool, Temporary beach housing, owner:, Projects builds:, Cuts elevations, Cut to ‘, Polished cement floor, Proy. awning, Proy. Roof cover, Aluminium frame, Polycarbonate, Aluminium frame, Painted, Translucent sandblasted glass, Painted, Polished cement floor, specialty:, Sanitary facilities drainage, manifold, Polished cement floor, bedroom, Polished cement floor, bedroom, Bedroom service, Cl., first floor, Bicycle deposit, Polished cement floor, bedroom, kitchen, Cl., terrace, Cl., bedroom, Polished cement floor, ceiling, Npt, Terrace plant, Garden, Translucent polycarbonate cover, Npt, Bbq, ceramic floor, Proy. awning, Npt, Floor of pepelma, terrace, Polished cement floor, Npt, pool, Garden, Dry garden g
Raw text data extracted from CAD file:
| Language | Spanish |
| Drawing Type | Full Project |
| Category | Bathroom, Plumbing & Pipe Fittings |
| Additional Screenshots |
  |
| File Type | dwg |
| Materials | Concrete, Glass, Masonry, Plastic |
| Measurement Units | |
| Footprint Area | |
| Building Features | Pool, Deck / Patio, Car Parking Lot, Garden / Park |
| Tags | autocad, bathrooms, beach, DWG, fittings, full, house, instalação sanitária, installation sanitaire, pipe, Project, projects, sanitärinstallation, sanitary installation |
