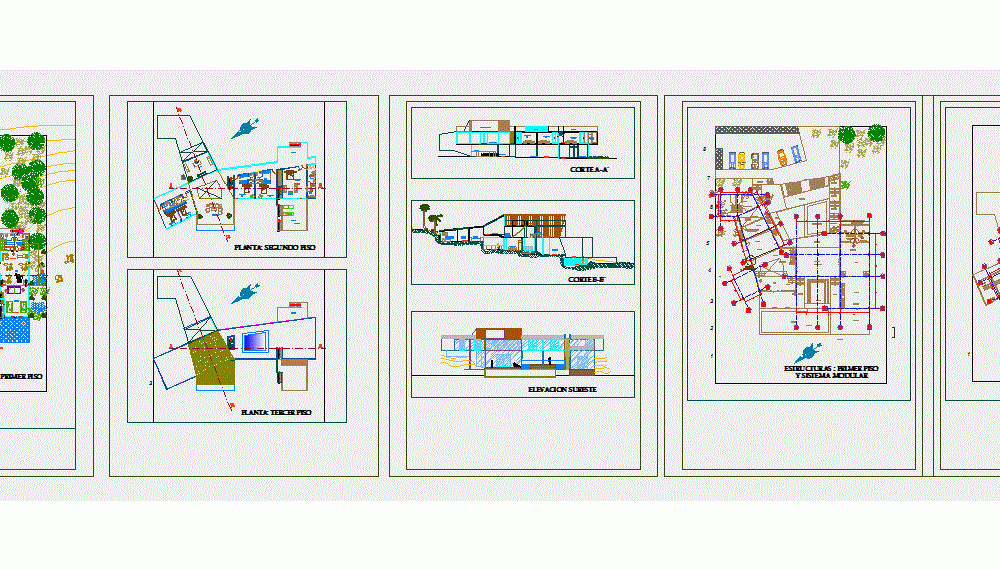
Beach House DWG Block for AutoCAD
Beach house large minimalist type with a very good distribicion green area. Plants – Cortes
Drawing labels, details, and other text information extracted from the CAD file (Translated from Spanish):
nm, rotating wheel, castle, daughter’s bedroom, ss.hh., son bedroom, intimate, master bedroom, gymnasium, games, aerobics, wood, floor: second floor, studio, floor: first floor, gazebo, kitchen, living room, dining room, jacuzzi, sshh, wolking closet, terrace, ladies locker room, cook, atrium hall, butler, service patio, laundry and ironing room, water mirror, gentleman dressing room, pool, floor: third floor, butler bedroom, ironing , service courtyard, intimate, corridor to the bedrooms, hall atrium, panoramic, southeast elevation, structures: second floor and modular system, structures: first floor, first floor, ground floor, expansion board, and modular system
Raw text data extracted from CAD file:
| Language | Spanish |
| Drawing Type | Block |
| Category | House |
| Additional Screenshots | |
| File Type | dwg |
| Materials | Wood, Other |
| Measurement Units | Metric |
| Footprint Area | |
| Building Features | Deck / Patio, Pool |
| Tags | apartamento, apartment, appartement, area, aufenthalt, autocad, beach, beach house, block, casa, chalet, dwelling unit, DWG, good, green, haus, house, large, logement, maison, minimalist, plants, residên, residence, type, unidade de moradia, villa, wohnung, wohnung einheit |
