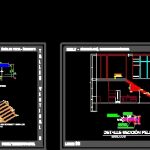
Beach House DWG Detail for AutoCAD
The design of the beach house was based on subtraction (stereotomic idea) and adding (tectonic idea); has large windows that allow interaction with the environment and get the best visual; its four facades are designed and file also contains details of the wooden staircase built into the wall in which the rest is part of the bar of the house.
Drawing labels, details, and other text information extracted from the CAD file (Translated from Galician):
D of column, plate or beam, plane of structures first level, plane of structures second level, p. of arq. enrique guerrero hernández., p. of arq. adrian a. romero arguelles., p. of arq. francisco espitia ramos., p. of arq. hugo suárez ramírez., daughter’s bathroom, master bathroom, wc daughter, hall, wc main, study-library, intimate terrace, daughter’s bedroom, second level floor, master bedroom, wooden bookseller, glass block, colorless wavy, turquoise nub, wooden closet, cedar, tv cabinet, wooden cedar, wooden desk, concrete plate, glass railing, tempered, oak rest, natural, oak stairs, column, stone plated wall, gray slate, corridor, living room , dining room, parking lot, kitchen, laundry, awning, pantry, entrance, pool, bbqq, terrace, gym, guest bedroom, first level floor plan, store, ss.hh. visits, bar, garden, service, coated staircase, in natural oak, oak bar, absolute black granite board, aluminum table with teak, chair-aluminum structure with textile, sun lounger – coated polyester fabric, aluminum table, sillon-structure of aluminum with flat synthetic fiber, plated stone, concrete planter, environment, television projection, bedroom, visits, daughter, cut bb, aluminum screen, tempered glass railing, with aluminum structure., aluminum window , granite board, melamine interiors and shelves, mdf doors – duct finish, extractor hood, tempered glass, wooden ceiling, main, library, studio, aa cut, polished cement roof, white color, wooden drawbridge, ceiling lined and painted, granite slab, tempered glass railing, cc cutting, ovalin sonnet hoarfrost, timing faucet, bathroom, aluminum window, wood column, cutting dd, front elevation, elevation l Atrium, rear elevation, wooden door, copper and stair detail, coating, natural oak, section detail step, rest, circulation, cut to -, elevation ladder, aluminum profile, lavatory zeo embedded model, kitchen plant, color silver gray, mdf drawer – at cabado al duco, cut b – b, microwave, shelf, melamine interiors, c – c cut, towel accessory, white towel towel rack, soap accessory, white towel soap, balloon soap, luminaires aplike, mixer vanity faucet, fixture accessory double towel white towel, cut to -a, aplike luminaire, faucet vanessa mixer for shower, simple cement, corner brick, forge, detail low tank wall, cut c-c, accessory soap soap for embossing brand: color shamrock: white, saponine detail plant, main bathroom plant, paper shampoo fixture to embed mark: shamrock color: white, cut out paper bin, paper bin detail, workshop v e r t a c d l d
Raw text data extracted from CAD file:
| Language | Other |
| Drawing Type | Detail |
| Category | House |
| Additional Screenshots |
 |
| File Type | dwg |
| Materials | Aluminum, Concrete, Glass, Wood, Other |
| Measurement Units | Metric |
| Footprint Area | |
| Building Features | Garden / Park, Pool, Parking |
| Tags | apartamento, apartment, appartement, aufenthalt, autocad, based, beach, casa, chalet, Design, DETAIL, dwelling unit, DWG, haus, house, idea, logement, maison, residên, residence, unidade de moradia, villa, wohnung, wohnung einheit |
