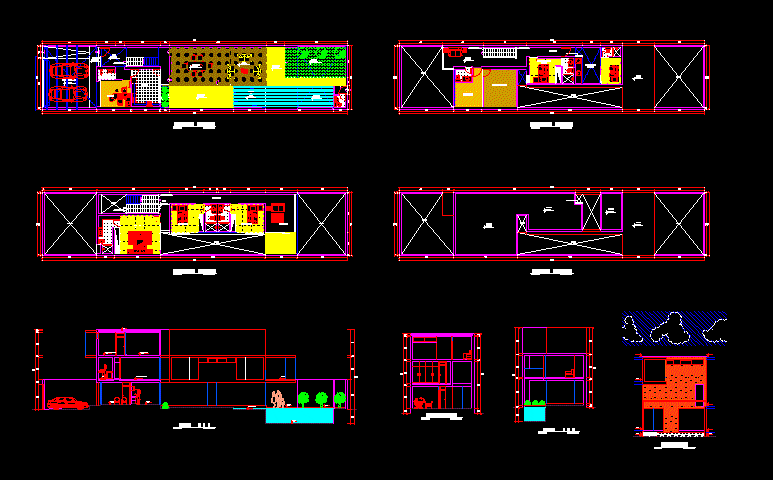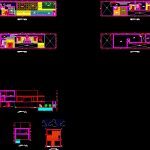ADVERTISEMENT

ADVERTISEMENT
Beach House DWG Detail for AutoCAD
Beach House three levels with a terrace, dining room, garden, kitchen, studio, recording studio, rehearsal room, room service, laundry yard, garage, reflecting pool; pool. It also has different levels of floor on the first level. The file contains detailed 3 floors, a floor to ceiling, 3 detailed cuts.
Drawing labels, details, and other text information extracted from the CAD file (Translated from Spanish):
empty, hall, ss.hh, catwalk, kitchen, seasoning, garden, entrance, dining room, living room, study, ceiling, cat stairs, housing, rehearsal room, recording studio, master bedroom, terrace, pool, water mirror
Raw text data extracted from CAD file:
| Language | Spanish |
| Drawing Type | Detail |
| Category | House |
| Additional Screenshots |
 |
| File Type | dwg |
| Materials | Other |
| Measurement Units | Metric |
| Footprint Area | |
| Building Features | Garden / Park, Pool, Garage |
| Tags | apartamento, apartment, appartement, aufenthalt, autocad, beach, beach house, casa, chalet, DETAIL, dining, dwelling unit, DWG, family house, garden, haus, house, kitchen, levels, logement, maison, recording, residên, residence, room, studio, terrace, unidade de moradia, villa, wohnung, wohnung einheit |
ADVERTISEMENT
