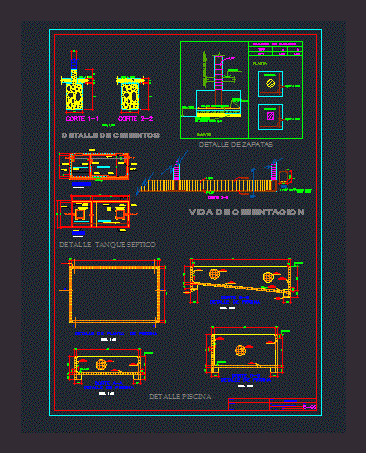
Beach House Swimming Pool Foundation DWG Block for AutoCAD
BEACH HOUSE
Drawing labels, details, and other text information extracted from the CAD file (Translated from Spanish):
concrete, roof slab, concrete, inspection cap, ventilation hat, filling, gravel, ladirllo de, max. from, head wall, stone cement, foundation ring, pending, pvc, cut, esc:, detail of roof reinforcement, esc:, filling, gravel, pvc, pending, inspection cap, absorption well detail, esc:, plant, pool detail, pool cut detail, esc., pool cut detail, esc., pool plant detail, esc., septic tank detail, ramp, n.p.t., mesh, mesh, mesh, mesh, mesh, mesh, mesh, mesh, inspection cap, liquid chamber, inspection cap, mud chamber, reinforcing ring, longitudinal steel, plant, scale, cut, scale, liquid chamber, mud chamber, water stop, water stop, copactacion, sole, n.p.t., n.p.t., mesh, pool cut detail, esc., n.p.t., n.p.t., mesh, cut, nfp, cut, nfp, cut, according to details of stirrups., column, grill, variable, sole, shoe box, shoe detail, kind, copactacion, plant, foundation detail, esc, foundation beam, cut, scale:, date:, sheet:, flat:, draft:, Beach house, April, owner:, stamp signature:, professional:, foundations details, rev:
Raw text data extracted from CAD file:
| Language | Spanish |
| Drawing Type | Block |
| Category | Pools & Swimming Pools |
| Additional Screenshots |
 |
| File Type | dwg |
| Materials | Concrete, Steel |
| Measurement Units | |
| Footprint Area | |
| Building Features | Pool |
| Tags | autocad, beach, block, DWG, FOUNDATION, house, laying of foundations, natatorium, piscina, piscine, POOL, schwimmbad, structure, swimming, swimming pool |

