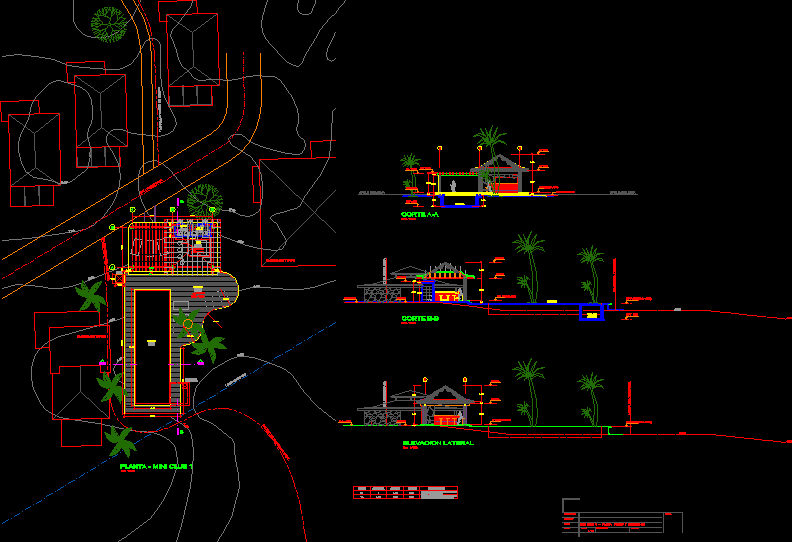ADVERTISEMENT

ADVERTISEMENT
Beach Vacation Condo Mini Club 1 DWG Section for AutoCAD
Mini Club for a beach vacation condo. It includes distribution maps, sections and elevations.
Drawing labels, details, and other text information extracted from the CAD file (Translated from Spanish):
npt, owner, revision, scale, date, plan, project, sheet, development, land limit, bungalow type b, bungalow type c, low south street, land boundary, storm drainage channel, pool, terrace, bar, sh . m., sh. h., projection cto. pumps, shower, key, alfeizer, height, width, description, wooden door plywood plated with mdf finished duco, cut a-a, b-b, lateral elevation, cto. of pumps
Raw text data extracted from CAD file:
| Language | Spanish |
| Drawing Type | Section |
| Category | Parks & Landscaping |
| Additional Screenshots |
 |
| File Type | dwg |
| Materials | Wood, Other |
| Measurement Units | Metric |
| Footprint Area | |
| Building Features | Pool |
| Tags | amphitheater, autocad, beach, CLUB, condo, distribution, DWG, elevations, includes, maps, mini, park, parque, recreation center, section, sections, vacation |
ADVERTISEMENT
