
Beams Bridge DWG Full Project for AutoCAD
Planes in format DWG -Real project of bridge with plane of aramid geometry – Cadiz – Andalucia
Drawing labels, details, and other text information extracted from the CAD file (Translated from Spanish):
sos, dimensions in m, plant, concrete in prefabricated beams, concrete in pile caps and piles, concrete in slab of board, concrete in stirrups, concrete in piles, general, hortichuelas, designation of the plan:, coating, date:, elevation , material table ehe, cleaning concrete, execution, active steel, passive steel, dimensions in cm, section aa, material, non-structural, statistical, intense, normal, quality, control, level, coefficients, barrier, arcen, lane, flat number, maximum opening at medium temperature, epoxy resin mortar, prestressed metal bolts, board reinforcement, dimensions in mm, pavement, high strength mortar, waterproofing with butyl sheet, lost formwork plate, expansion joint reinforcement , pre-tile detail, smooth face mounting position, board. reinforcement, n revision:, following scheme:, in the fences will be those indicated in the, bending radii and anchoring lengths, except specially indicated cases, the transverse reinforcement, element, prefabricated beams, elevations and foundations, elevations, concrete, foundations, level of, coatings, level of control, execution, all, type, characteristics of the materials, control levels, safety coefficients and coatings, compression slab, note :, axis of supports, cross section, points, board. staking, board, last piece, placed, compacted with a very light equipment., – the filling of extender and compactara by strips, central ja to the interior and afterwards from said, parallel to the facing, starting from the fran-, – no truck or heavy machine will go to one, conditions of compaction, – smooth compactors will be used., Strip towards the facing., filling, direction of, advancement of, watertight plastic sheet, loading, filling and compaction of, loads of the loading areas will be , execute up to ground level, before placing the beams, massif of, reinforced earth, steel reinforcement, galvanized with projections, stirrup type section, without scale, section type wall, section type, perspective, sidewalk, natural terrain, wall of armed earth, readings, load test, point, reading, beams. geometry and assembly, notes: – during the loading test all trucks should be facing the same side – the positions of the vehicles marked on the floor plan are referred to the axles of the truck, dimensions in m, dimensions in cm, light center, corner, neoprene, details of wetsuits, neoprene zunchado, central supports, edge supports, detail transition slab, transition slab, section bb, view by, note: wetsuits will be glued with epoxy resin to stirrups and beams , direction of advance, note: the minimum length of the measured piles, piles. geometry, impermeabilization with butyl sheet, slab reinforcement. transversal section, general board reinforcement, notes:, the concreting of the zone of continuity of the slab, will avoid the effect of retraction in the continuity zone., will realize later that of the areas supported for, concreting joint, reinforcement in continuity slab in piles, thick porexpan plate, slab reinforcement. plant, reinforcement in expansion joint, prestressed slab. lost formwork, slab-armor, elevation-section, armor, screw, capped. armor, minimum delivery, gutter, coated gutter, rigid barrier, batteries. armor, semi-elevation, reinforcing detail, semi-plant, semi-plant, base support, reinforcement without reinforced head. plant, reinforcement without reinforced head, detail union to the wall, section cc, reinforcement with reinforced head, union welded by, both sides, welding cord, corner detail, strips of agglomerated cork, with resin, geotextile board, assembly scheme , axis of articulation, representation of, scales in elevation, with polyurethane, vertical joints, horizontal joints, agglomerated cork with resin, in the screeds, no strips of cork, polyurethane, cork strip
Raw text data extracted from CAD file:
| Language | Spanish |
| Drawing Type | Full Project |
| Category | Roads, Bridges and Dams |
| Additional Screenshots |
  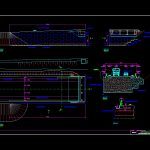 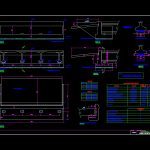  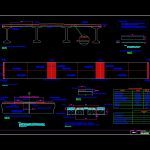  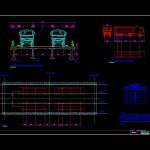   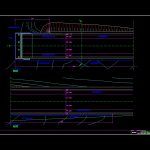 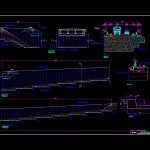 |
| File Type | dwg |
| Materials | Concrete, Plastic, Steel, Other |
| Measurement Units | Metric |
| Footprint Area | |
| Building Features | |
| Tags | autocad, beams, bridge, DWG, format, full, geometry, plane, PLANES, Project, real |
