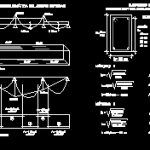
Beams DWG Block for AutoCAD
An example of dimensioning and calculation of the reinforcement in beams of H º A º from the maximum time, include those amounts and arrangement of steel bars. 4 methods in a single exercise.
Drawing labels, details, and other text information extracted from the CAD file (Translated from Spanish):
beams design, for the design of beams, of the useful height, kg cm, assume, of the type of steel the type of hº, schematic of steel in beams, of the amount of steel, kg cm, allowable of steel, total, base, Useful, of steel required, design of beams by methods, total, Useful, of steel required, kg cm, kg cm, base, kg cm, kg cm, base, oreste moreto, kg cm, kg cm, base, to be, tn cm, tn cm, design of beams by methods, total, Useful, of steel required, kg cm, kg cm, base, kg cm, kg cm, base, oreste moreto, kg cm, kg cm, base, to be, tn cm, tn cm, new ii, new methods for sizing beams of hºaº, new mayor of san simón new of architecture architecture of the habitat race: architecture, new josé gaspar colque segovia, base, base, oreste moreto, base, to be, of the type of hua, of the steel type, He passed, of steel, of concrete, He passed, the result draw the table, based on the type of h, depending on the steel, total, base, Useful, of steel required
Raw text data extracted from CAD file:
| Language | Spanish |
| Drawing Type | Block |
| Category | Calculations |
| Additional Screenshots |
 |
| File Type | dwg |
| Materials | Concrete, Steel |
| Measurement Units | |
| Footprint Area | |
| Building Features | Car Parking Lot |
| Tags | amounts, arrangement, autocad, beams, block, calculation, calculations, dimensioning, DWG, include, maximum, reinforcement, structural, Time |

