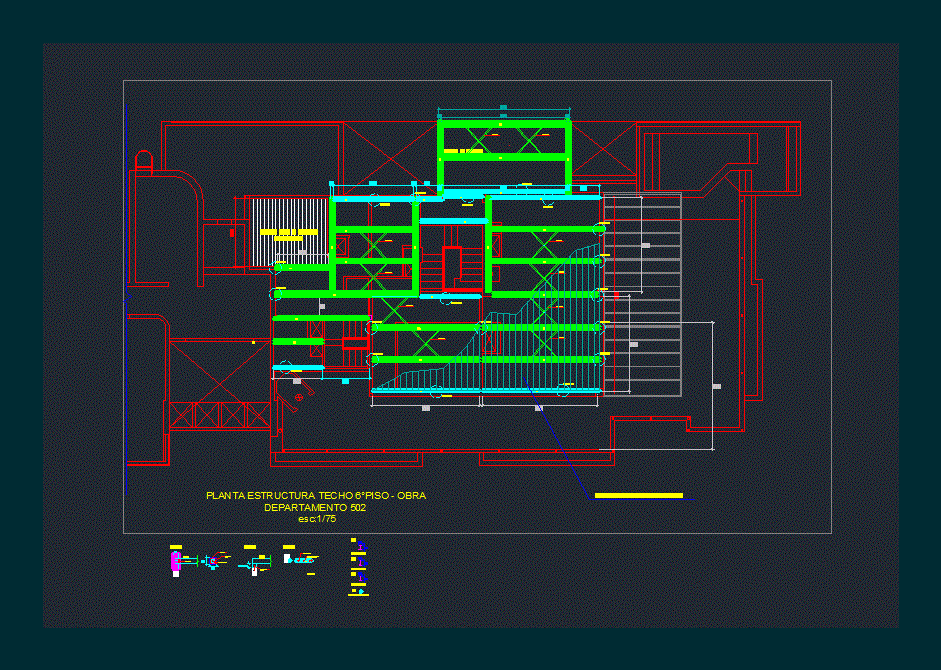ADVERTISEMENT

ADVERTISEMENT
Bearing Steel Structureroof Carrier DWG Detail for AutoCAD
Roof Carrier Bearing in 6th Floor with details of metal beams. It also shows details of the joints with concrete columns .
Drawing labels, details, and other text information extracted from the CAD file (Translated from Spanish):
unknown, remove false ceiling from drywall, demolish the wall, take spiral staircase, demolish the wall, demolish staircase, demolish the wall, roof, Department, roof sun shade, of wood, detail, studio in review, cross-piece, cross-piece, cross-piece, detail, griddle, expansive bolt, detail, angle, double angle, expansive bolt, detail, tdi metal hdi hilti, degree bolt, angle, coverage calaminon tat, angle, flat
Raw text data extracted from CAD file:
| Language | Spanish |
| Drawing Type | Detail |
| Category | Construction Details & Systems |
| Additional Screenshots |
 |
| File Type | dwg |
| Materials | Concrete, Steel, Wood |
| Measurement Units | |
| Footprint Area | |
| Building Features | Car Parking Lot |
| Tags | adobe, autocad, bausystem, beams, bearing, carrier, construction system, covintec, DETAIL, details, DWG, earth lightened, erde beleuchtet, floor, losacero, metal, METAL STRUCTURE, plywood, roof, shows, sperrholz, stahlrahmen, steel, steel framing, système de construction, terre s, th |
ADVERTISEMENT
