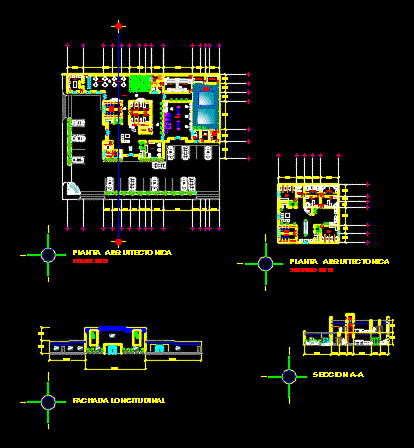ADVERTISEMENT

ADVERTISEMENT
Beauty And Fitness Center DWG Elevation for AutoCAD
Beauty Center joined a gym; cut; elevation and furnished main floor
Drawing labels, details, and other text information extracted from the CAD file (Translated from Spanish):
administration, reception, warehouse, management, relaxing massages men, relaxing massages women, uncovering, sanitary women, sanitary men, gym, adm. and control, lockers, hot water machines, sauna machines, dining room, kitchen, office, lobby, sauna, thermal pools, lockers and desvestidero, jacussi area, dressing rooms, facial area, b ”, b ” ‘, section aa, longitudinal facade
Raw text data extracted from CAD file:
| Language | Spanish |
| Drawing Type | Elevation |
| Category | Parks & Landscaping |
| Additional Screenshots |
 |
| File Type | dwg |
| Materials | Other |
| Measurement Units | Metric |
| Footprint Area | |
| Building Features | Pool |
| Tags | amphitheater, autocad, beauty, center, Cut, DWG, elevation, fitness, floor, furnished, gym, main, park, parque, recreation center |
ADVERTISEMENT
