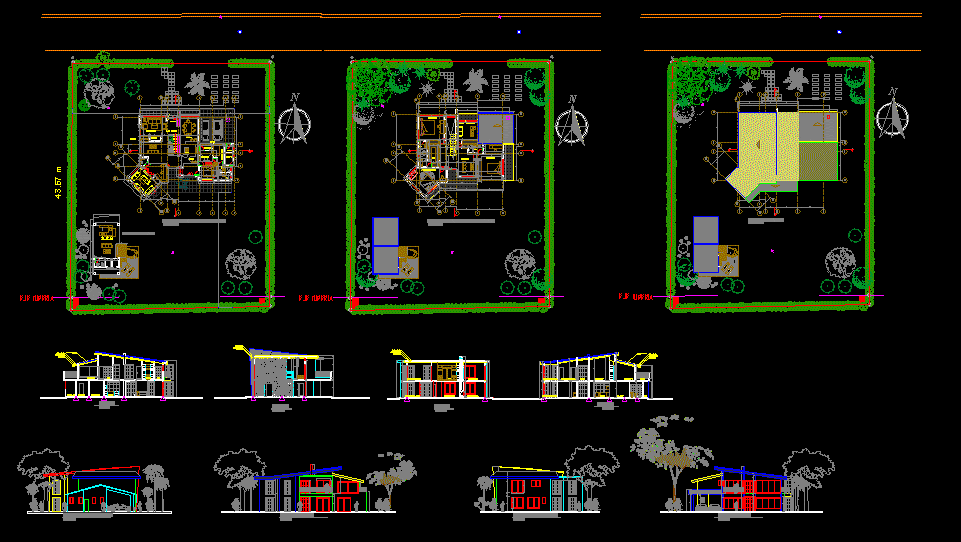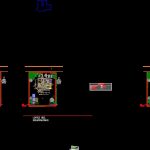
Bed DWG Block for AutoCAD
House rural two-story layout, designed in gated country, wide open spaces, modern language
Drawing labels, details, and other text information extracted from the CAD file (Translated from Spanish):
bathroom, kitchen area, wooden pergola for jacuzzi, deck, jacuzzi, water plane., reusable for water wall, music room and bar, kitchen, dining room, main room, terrace, garage, back terrace, access, fireplace , guest room, warehouse – warehouse, patio clothes, linen room, electric plant, wc, service alcove, first floor distribution plant, pool kiosk plant, aa court, superboard, metal strap, asbestos tile, alc. serv, vestier, metal channel, court kiosk facade, lighting pole, topographic deltas, boundary, paved road, sewer, tree, conventions, fencing, pipeline axis, polygon deltas, condomionio lots, study and library, tv room, main room, right side facade, main facade, rear facade, left side facade, distribution floor second floor, floor decks, court bb, music room and bar, main room, auxiliary room, balcony, floor:, de :, architectural floor, longitudinal facades, lilia adriana garcia, architect, architectural design and construction, project:, owner :, location :, content :, date :, scale :, design :, drawing :, review :, indicated, arq. adriana garcia bermeo, mat., cross sections and facades, longitudinal section, general plant in the lot, table of areas, lot area, first floor area, total built area, housing unit, parking area, parking, free area, housing family single family vargas, two-story house, edgar vargas, urbanization rivera, de las mercedes, second floor area
Raw text data extracted from CAD file:
| Language | Spanish |
| Drawing Type | Block |
| Category | House |
| Additional Screenshots |
 |
| File Type | dwg |
| Materials | Wood, Other |
| Measurement Units | Metric |
| Footprint Area | |
| Building Features | Garden / Park, Pool, Fireplace, Garage, Deck / Patio, Parking |
| Tags | apartamento, apartment, appartement, aufenthalt, autocad, bed, block, casa, chalet, COUNTRY, designed, dwelling unit, DWG, floors, gated, haus, house, Housing, layout, logement, maison, open, residên, residence, rural, spaces, story, two, unidade de moradia, villa, wide, wohnung, wohnung einheit |
