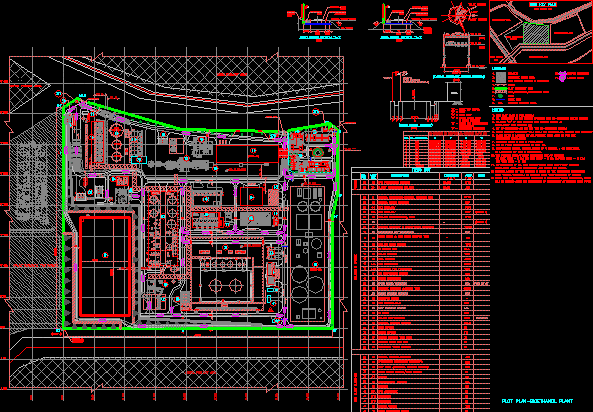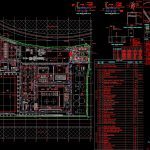
Bio Ethanol Plant DWG Block for AutoCAD
Industrial Plant, Bioethanol
Drawing labels, details, and other text information extracted from the CAD file:
pathway, excavate, compressed air system, ramp, access way, storage, perçages supérieur pour reprise sous trémie, security, cabin, cold well, hot well, panel room, mcc, other project area, phase ii, fence, plot plan-bioethanol plant, site key plan, legend:, true north, plant north, notes:, tree, plot boundary line, hume pipe, in stone masonry, fire hydrant, bldg., space provision for future, water tank, future, fw tank, paving, no., co-ordinates., co-ordinates as per ptsc, co-ordinates as per apg, phase ii investment, other project, area, near admin area are preliminary and hence not shown., fresh, boundary line, berm, road, varies el, existing, ground, base, storm water, drain, concrete paved area, items list, note, unit, description, dimension, main production building, slurry preparation building, cassava milling building, evaporation and condensate, stillage concentration, ddfs, substation for production, main substation, boiler package, dm storage tank, cooling water system, coal storage, power generation, air compressor station, waste water treatment, buying cassava building, chiller unit building, chemical storage building, foam station, filling station, caustic dilution tank area, gatehouse, main gatehouse, canteen, administration building, garage, labor protection house, medical center, trucker’s amenity, conveyor system, ash disposal silo, dg shed, sr., process, non plant buildings, from vendor, this shall be updated after the finalization of vendor., fire tender access in tankfarm, finished ground level, fgl, preliminary information, fgl el, electrical cable, sleeve, will be located after the finalization of requirement of hydrant hume pipes., general material storage, truck unloading, control room for bop, hazardous waste storage, escape direction, muster point, truck parking area
Raw text data extracted from CAD file:
| Language | English |
| Drawing Type | Block |
| Category | Industrial |
| Additional Screenshots |
 |
| File Type | dwg |
| Materials | Concrete, Masonry, Other |
| Measurement Units | Metric |
| Footprint Area | |
| Building Features | Garden / Park, Garage, Parking |
| Tags | autocad, bio, block, DWG, factory, industrial, industrial building, plant, Project |
