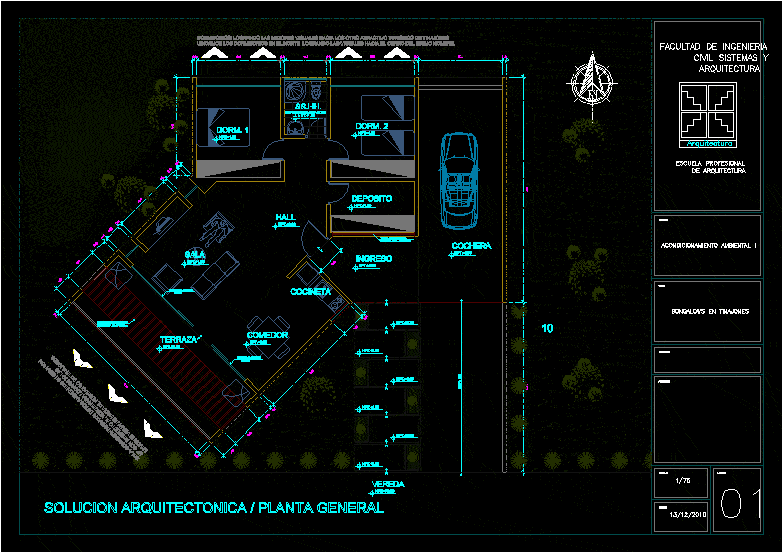ADVERTISEMENT

ADVERTISEMENT
Bioclimatic Bungalow Modules–Lambayeque, Peru DWG Block for AutoCAD
Tinajones Village – Lambayeque. Bungalow modules, bioclimatic approach based on environment.
Drawing labels, details, and other text information extracted from the CAD file (Translated from Spanish):
ss.hh., deposit, living room, dining room, terrace, entrance, garage, professional school, architecture, architecture, engineering faculty, civil systems and, architecture, students: course :, environmental conditioning i, chair :, theme: , bongalows in tinajones, scale :, lamina :, date :, projection sunshades, hall, kitchenette, sidewalk, polarized glass, high window -post, overhead ventilation, bedrooms: achieving the best visuals towards the other attractions of tinajones we locate the bedrooms in the north achieving the visuals towards the hill of the same name.
Raw text data extracted from CAD file:
| Language | Spanish |
| Drawing Type | Block |
| Category | House |
| Additional Screenshots |
 |
| File Type | dwg |
| Materials | Glass, Other |
| Measurement Units | Metric |
| Footprint Area | |
| Building Features | Garage |
| Tags | apartamento, apartment, appartement, approach, aufenthalt, autocad, based, bioclimatic, bioclimatic architecture, biotecture, block, bungalow, bungalows, casa, chalet, dwelling unit, DWG, environment, haus, house, lambayeque, logement, maison, modules, PERU, residên, residence, unidade de moradia, villa, village, wohnung, wohnung einheit |
ADVERTISEMENT
