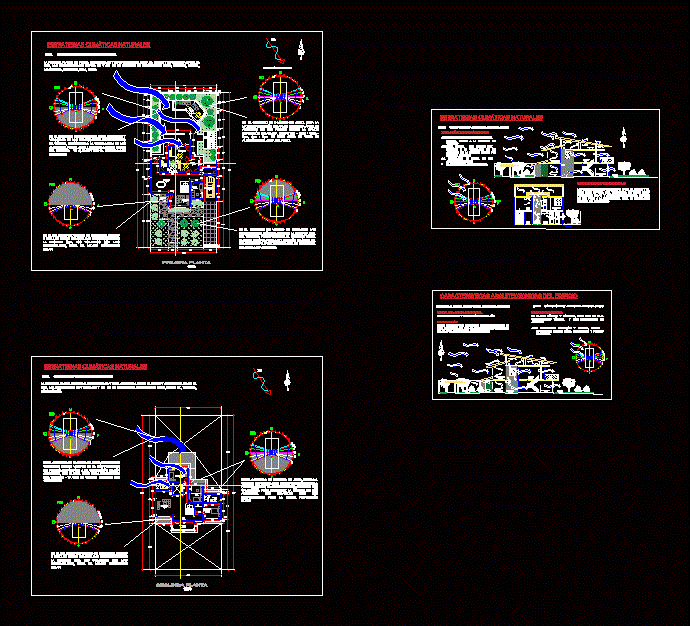
Bioclimatic – Tumbes – Peru DWG Full Project for AutoCAD
DESIGN bioclimatic – ESTIMATES – FILE BIOCLIMATICA bioclimatic calculations; from the department of Tumbes – PERU. 1. gnomonic projection PROJECTION 2. PARALLEL 3. Orthogonal projection ENVIRONMENTAL
Drawing labels, details, and other text information extracted from the CAD file (Translated from Spanish):
terrace, master bedroom, s.hh, tv, hall, dining room, study, kitchen, garage, laundry, dining room, main entrance, entrance, orchard, first floor, second floor, nadir, patio, down light, first floor of rectangular form and this oriented towards the north and its facade toward the south, the directions of wind no and so. inside there are bathroom, study, kitchen, laundry, dining room, living room, patio., use the climate of the place for the design of the house., natural air conditioning system: shading and ventilation all year round. the orientation: all the facades require solar protection, which will resort to the use of trees as solar protection, to give shade to the facades., in the winter solstice of June, direction and speed of the winds in the department of tumbes, favor the ventilation of the environments, by the free area in the northern part of the land – since its summer-winter are hot., the second floor of rectangular shape and is oriented to the north and its facade to the south, the directions of wind not and so. inside there are bathroom, TV, terrace, bedrooms.
Raw text data extracted from CAD file:
| Language | Spanish |
| Drawing Type | Full Project |
| Category | Parks & Landscaping |
| Additional Screenshots | |
| File Type | dwg |
| Materials | Other |
| Measurement Units | Metric |
| Footprint Area | |
| Building Features | Deck / Patio, Garage |
| Tags | autocad, bioclimatic, bioclimatica, bioclimatique, bioklimatischen, calculations, conditioning., department, Design, durable, DWG, environmental, file, full, la durabilité, nachhaltig, nachhaltigkeit, PERU, Project, sustainability, sustainable, sustentabilidade, sustentável, tumbes |

