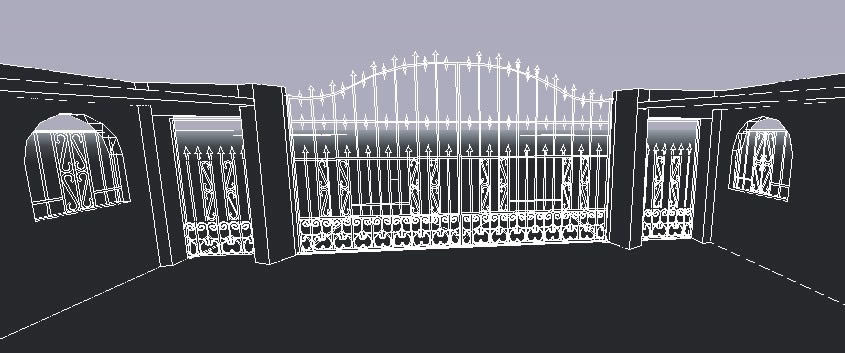
Blacksmithing And Chapel Porton DWG Block for AutoCAD
Access Porton Blacksmithing and Chapel Ranch.
Drawing labels, details, and other text information extracted from the CAD file (Translated from Spanish):
address, access, meeting room, cellar, classroom, kitchenette, hallway, patio, sketch: children’s garden, insolent widow of rangel, luis eduardo sámano chávez, a r q u i t e c t o, sr. fernando valdéz leyva, room house, structural project:, electrical project:, a villahermosa, paseo de la sierra, fracc.campestre, a parrilla, sketch:, north:, date:, signature, scale:, location:, project:, villahermosa, tabasco, architectural plans, plan:, main access, pedestrian access, vehicular access, access to the ranch facade, low wall, blacksmith shop, fixed blacksmith shop, gravel or compacted material, architectural floor, side facade, main facade, roofs floor, Main access, window, niche, chapel, owner:
Raw text data extracted from CAD file:
| Language | Spanish |
| Drawing Type | Block |
| Category | Doors & Windows |
| Additional Screenshots |
 |
| File Type | dwg |
| Materials | Other |
| Measurement Units | Metric |
| Footprint Area | |
| Building Features | Garden / Park, Deck / Patio |
| Tags | abrigo, access, acesso, autocad, blacksmithing, block, Chapel, DWG, elevation, floor plan, hut, l'accès, la sécurité, obdach, ogement, perspective, ranch, safety, security, shelter, sicherheit, vigilancia, Zugang |
