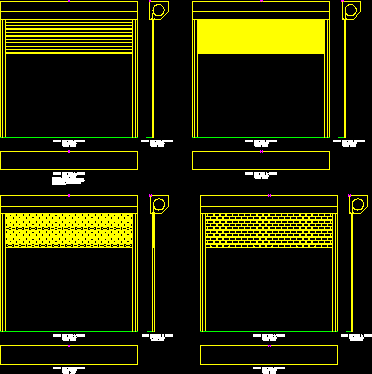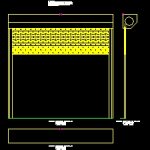ADVERTISEMENT

ADVERTISEMENT
Blinds DWG Block for AutoCAD
Shades
Drawing labels, details, and other text information extracted from the CAD file:
bottom rail, shutter curtain, motorised barrel, canopy height, maximum height, all sizes in mm, please note: all dimensions shown are for a standard fixing arrangement. it may be possible to reduce space requirements and side clearances if required to suit site conditions. please consult us for accurate dimensions.
Raw text data extracted from CAD file:
| Language | English |
| Drawing Type | Block |
| Category | Doors & Windows |
| Additional Screenshots |
 |
| File Type | dwg |
| Materials | Other |
| Measurement Units | Metric |
| Footprint Area | |
| Building Features | |
| Tags | autocad, block, DWG |
ADVERTISEMENT
