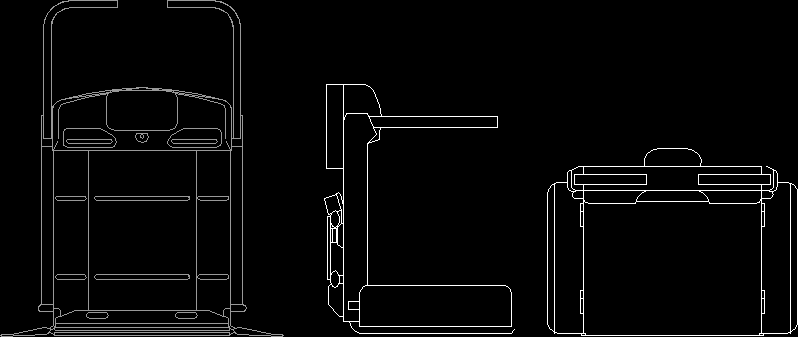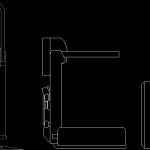
Block DWG Elevation for AutoCAD
Elevation system – Platform for people with disability
Drawing labels, details, and other text information extracted from the CAD file (Translated from Spanish):
p o r, r a z a, m i, faculty, architecture, free access a.c., route, evacuation, elevador elevator, architectural, plan, basement, location sketch :, accessibility in the faculty of engineering, project :, projected :, alarcón m. karla fabiola, garcía carrilo itzel, hernández gámez ivonne, lobatón devers charles m., advice :, arq. celia facio, responsible for the program :, lic. laura bermejo, a d i o, t o, e s t, d i o, e s, t a, m p, o l i, i c o, o l i m p i c o, a v. insurgentes, circuitoescolar, conjunto a, conjunto c, classrooms, documentation center, auditorium just sierra, auditorium, antonio caso, f.arquitectura workshop area, government and administration, law postgraduate, cedem auditorium, cafeteria, government, theater carlos lazo , metallurgy, auditorium alfonso cazo, postgraduate architecture, industrial design, library, boxing, weightlifting, basketball, hydraulic laboratory and structures, systems and geotechnics, hydraulic, mechanical and thermal environmental engineering, commercial area, parking, change of texture
Raw text data extracted from CAD file:
| Language | Spanish |
| Drawing Type | Elevation |
| Category | People |
| Additional Screenshots |
 |
| File Type | dwg |
| Materials | Other |
| Measurement Units | Metric |
| Footprint Area | |
| Building Features | Garden / Park, Elevator, Parking |
| Tags | autocad, Behinderten, block, disabilities, disability, DWG, elevation, handicapés, handicapped, people, platform, system |
