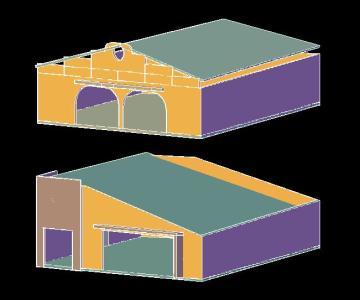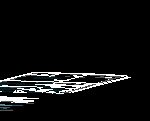ADVERTISEMENT

ADVERTISEMENT
Bodega 3D DWG Model for AutoCAD
Model of a commercial winery in 3d
Drawing labels, details, and other text information extracted from the CAD file (Translated from Spanish):
boulevard posadas ocampo, calle sor juana ines de la cruz, access, portal, warehouse-garage, room, floor, without scale, north, orientation, commercial premises, steel structure projection, bathroom, cube, light, counter, access, box, voulevard posadas ocampo, facade, steel structure proposed, section x-x ‘, refaccionaria, arq. francisco medina medina, architectural blueprint, design-b, design-a, devan
Raw text data extracted from CAD file:
| Language | Spanish |
| Drawing Type | Model |
| Category | Retail |
| Additional Screenshots |
 |
| File Type | dwg |
| Materials | Steel, Other |
| Measurement Units | Metric |
| Footprint Area | |
| Building Features | Garage |
| Tags | 3d, armazenamento, autocad, barn, bodega, celeiro, comercial, commercial, DWG, grange, model, office, scheune, storage, warehouse, winery |
ADVERTISEMENT
