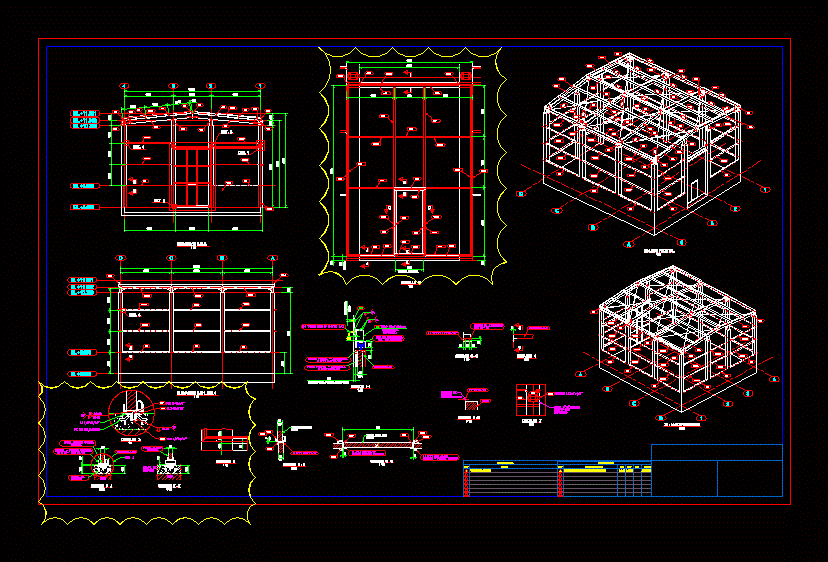
Booth Provisional Pumps Installed In The Port Cleaning DWG Detail for AutoCAD
Autocad drawings in Tekla exported – – Details – specifications – sizing – Construction cuts
Drawing labels, details, and other text information extracted from the CAD file (Translated from Spanish):
flat code, projection, street mz. plot urb. pro industrial ii, san martín de porres central stage, nextel email:, fabrication of metal structures, industrial machinery maintenance, manufacture of fuel glp tanks, review, flat:, first name, scale, approved, designed, drawn, Format, reviewed, date, m.p., r.r., j.c.g., garbage disposal plant, client:, he., section, slide rail, rail, tube, reinforcement, tip., hole, free for wall panel, tip., det., expansion bolt, hole of, screw, self-drilling, Wall, central door frame, framework, corred door, axle lift, axle shaft lift, detail, section, section, rev., dib., rev., apr., date., rev., flat, issued for approval review, j.g.g, a.m.n., ramp, ramp, detail, tube, reinforcement, frontal, back side, central door, detail, det., det., det., tip., tip., tip., panel, section, panel, section, detail, section, hilti tacos, sliding door frame, sliding door panel, frame door corred., cored door panel., central, door panel, central, ramp of, entry, for wall panel, slab, ramp of, entry, hole, tip., tip., detail, section, section, tip., tip., slide rail, rail, tube, reinforcement, det., angle
Raw text data extracted from CAD file:
| Language | Spanish |
| Drawing Type | Detail |
| Category | Construction Details & Systems |
| Additional Screenshots | |
| File Type | dwg |
| Materials | |
| Measurement Units | |
| Footprint Area | |
| Building Features | |
| Tags | autocad, booth, cleaning, construction, cuts, DETAIL, details, drawings, DWG, installed, port, provisional, pumps, shed, sizing, specifications, stahlrahmen, stahlträger, steel, steel beam, steel frame, steel structure, structure en acier |

