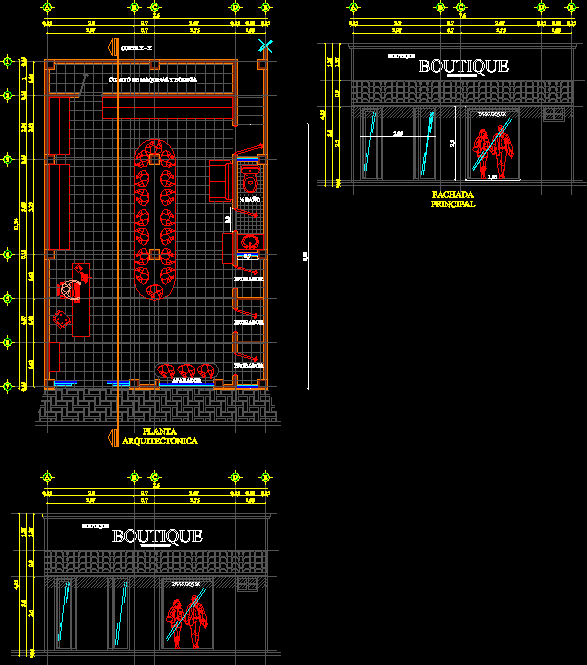ADVERTISEMENT

ADVERTISEMENT
Boutique Clothing Store DWG Plan for AutoCAD
The file contains plan and facades.
Drawing labels, details, and other text information extracted from the CAD file (Translated from Spanish):
tester, machine room and warehouse, boutique, business name, dresser, x – x cut
Raw text data extracted from CAD file:
| Language | Spanish |
| Drawing Type | Plan |
| Category | Retail |
| Additional Screenshots |
 |
| File Type | dwg |
| Materials | Other |
| Measurement Units | Metric |
| Footprint Area | |
| Building Features | |
| Tags | agency, autocad, boutique, DWG, facade, facades, file, Kiosk, local, Pharmacy, plan, Shop, store, trade |
ADVERTISEMENT
