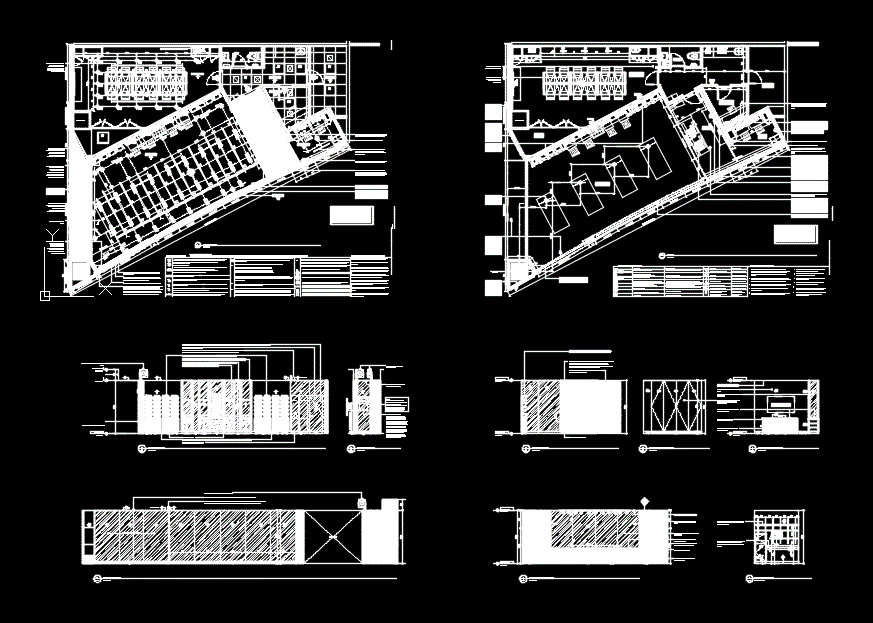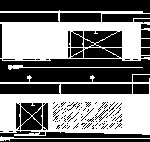
Boutique DWG Block for AutoCAD
cosmetics boutique shop. Commercial furniture
Drawing labels, details, and other text information extracted from the CAD file:
eq. ‘b’, eq. ‘a’, align, concealed hinges, blocking, high white p.lam backsplash, provide adequate, brackets by ‘econoco’, sink, training room interior elevation, led screen, adjustable shelves, typical, cabinet doors below, microwave, single lever faucet inside cabinet, flush curtain track, see detail, store interior elevation, cash desk, see detail drawing, requirements. coordinate all req’s, including electrical. led transformers, eq., fridge, seam, coordinate with mac text req., posterbox, custom, with general contractor, power requirements and locations, millwork lighting. coordinate all, verify power requirements with, and will not separate or come lose,, hold glass to substrate are secure, ensure that any adhesives used to, led lighting behind, millworker to, translucent film to allow diffusion of, to be clear glass with applied white, with heavy duty adhesive velcro or, mirror backing panel, held in place, interchangeable clear glass with, menu of services – backlit, followed. verify all dimensions., artwork provided by mac shall be, the architectural drawings, the, discrepancy between the artwok and, dimensions. if there is any, provided by mac for panel height and, consult menu service artwork, note:, storefront details, roll down security grille, see, roll down security grille, see storefront details, pmu, bench, uph, details, roll down security grille, see storefront, back of removable color wall, makeup station, feature perm., acc. tower, open to mall, frameless door to b.o.h., see detail, plan for further notes and tile layout, support at top and bottom, varies, l logo, floor slopes up into store, open, mall fin flr. level, existing conditions, storefront elevation, channels, typical, l column, column, t t, gfi, aff, sss, cover, typ., aluminum outlet plate, storage, training room, manager’s office, m.a.c cosmetics, cashdesk area, washroom, prior to installation,, mfr’s shop drawings. verify, by local architect, location to be determined, for signage vendor,, connection is accessible, that low-voltage, signage vendor. ensure, provide j-box for ‘mac’, adjacent base color, and cover plate to match, provide convenience outlet, lumisheet panel, ensure that low-voltage, storefront bulkhead above,, wall, existing column, req’d., partition, provide j-boxes for security system equipment as, accessible and well ventilated location within pmu fixture, determined by local architect, provide power for electrified busrun, typ., location to be, low-voltage connection is accessible for signage vendor., wall base, be located in accessible and well ventilated location in color, controls, and cover plate to match adjacent finish color,, provide single gang plate for dimmer switch and speaker, or staff area, accessible and well ventilated location in manager’s office, signage vendor., vendor. ensure that low-voltage connection is accessible for, cashdesk millwork drawings, drilled throughout cashdesk, each group of outlets to be on, lumishtet panel, for training room lighting, ceiling color, cover-plates to match, prior to commencing the work., drawings to mac store design and the design architect, and discrepancies between the actual conditions and these, coordinating all dimensions and field conditions. the, important note:, power plan, see electrical dwgs., typical, equipment shall be isolated ground type on dedicated circuits, isolated ground, dedicated circuit, posterbox mfr., signage supplier and, see also rcp, typical,, equipment mfr’s. req’s, low-voltage transformer for led, receptacle, to match finish ceiling color, sound system volume control, ganged light switches, light switch, description, symbol, junction box, whip power connection, fax receptacle, double jack telephone receptacle, aff unless otherwise noted, grounded quadplex receptacle,, power plan symbol legend, general power plan notes, ground receptacles, typ., shall be on dedicated circuits and shall be isolated, electrical receptacles servicing cashdesk p.o.s. equipment, and separate circuit outlines at telephone equipment., finish color to match adjacent finish color., centerline to centerline dimensions of any outlet pair or, except where noted, all electrical, telephone, and data, patched flush with adjacent wall surfaces., all surfaces with existing outlets to be removed shall be, in the floor, walls, and ceiling surfaces and materials as required., the general contractor shall provide all cutting and patching of all chases, telephone equipment., company, telephone company, and all authorities having jurisdiction., with the electrical code, national board of fire underwriters, public utilities, all electrical and telephone work shall be installed in strict accordance, affected., eq. eq., under cabinet fluorescent light strip, power requirements and locations with general contractor, verify power requirements with millwork lighting. coordinate all, white translucent film to allow diffusion of led lighting behind,, backing panel, held
Raw text data extracted from CAD file:
| Language | English |
| Drawing Type | Block |
| Category | Retail |
| Additional Screenshots |
 |
| File Type | dwg |
| Materials | Aluminum, Glass, Plastic, Steel, Other |
| Measurement Units | Metric |
| Footprint Area | |
| Building Features | |
| Tags | autocad, block, boutique, commercial, DWG, furniture, mall, market, Shop, shopping, supermarket, trade |
