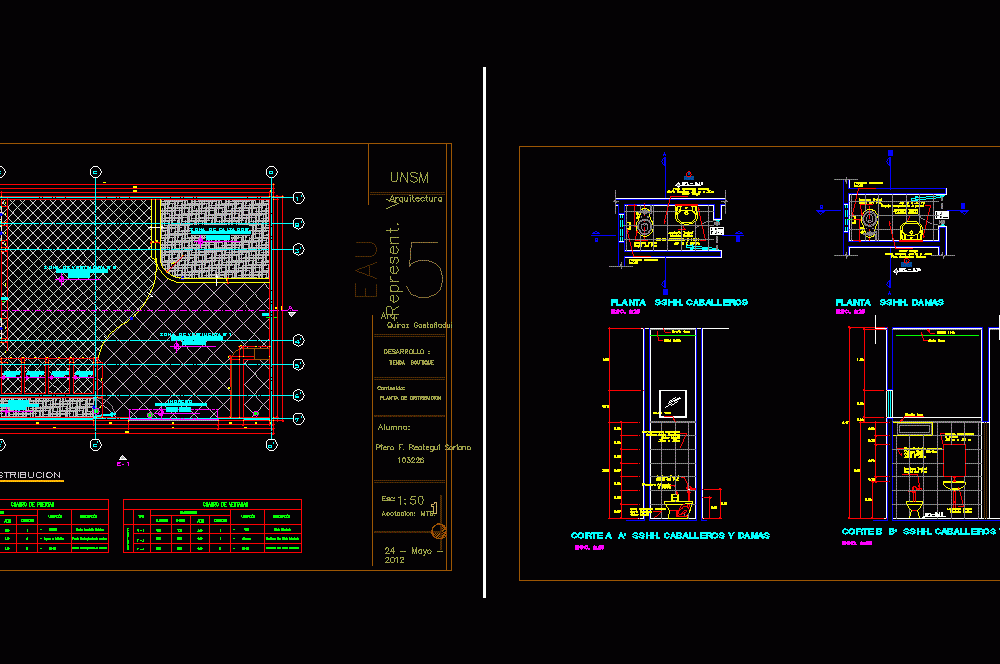
Boutique DWG Block for AutoCAD
Shop boutique Description: features locker service platform (tester) toilets; attention, store, space for all those dummies to accommodate up to 80 people
Drawing labels, details, and other text information extracted from the CAD file (Translated from Spanish):
npt., dimensions, admission to display, quantity, location, width, sill, type, height, description, door box, ss-hh, metal rolling door, wooden counter-plywood door, entry, storage, window box, polarized glass , blinds with polarized glass, box, frame, wood screw, wooden reinforcement, for lock, largero, see detail a, plywood door, schematic views, sections, cutting – elevation, glossy lacquer finish, typical recess, wood stopper, slab, wood dowel, typical grinding, tarrajeo, cedar frame, leaf, cedar wood, metal sheet, wall, lock shaft, interior, exterior, finished, floor level, floor, reference knob, cedar frame, frame blind, cedar ribbon, elevations, distribution plant, crossbar, detail a, unsm, architecture, represent. v, arq., quiroz gastañadui, esc :, boundary: mts., development:, boutique, student :, content :, distribution plant, piero f. reategui soriano, eau, detail of doors, locksmith detail, metal rolling door, entry, stock, ss-hh ladies, ss-hh gentlemen, display, purple carpeted floor, footwear area, purple carpeted floor, tarrajeo rubbed, finished with latex paint, detail b, indicated, detail of sockets, boutique, warehouse, cut aa, ss-hh, bb cut, front elevation, cuts, trebol lavatory malibu model, toilet trebol rapid jet flux, plant sshh. Gentlemen, court b b ‘sshh. Gentlemen and ladies, cut to a ‘sshh. Gentlemen and ladies, ss.hh, built-in wall mirror, celima ceramic floor, beige color, paper bin attached to the wall, ceramic floor celima series nordica color ivory, bathrooms detail, sshh plant. ladies
Raw text data extracted from CAD file:
| Language | Spanish |
| Drawing Type | Block |
| Category | Retail |
| Additional Screenshots |
 |
| File Type | dwg |
| Materials | Glass, Wood, Other |
| Measurement Units | Metric |
| Footprint Area | |
| Building Features | |
| Tags | attention, autocad, block, boutique, commercial, description, DWG, features, locker, mall, market, platform, service, Shop, shopping, supermarket, toilets, trade |
