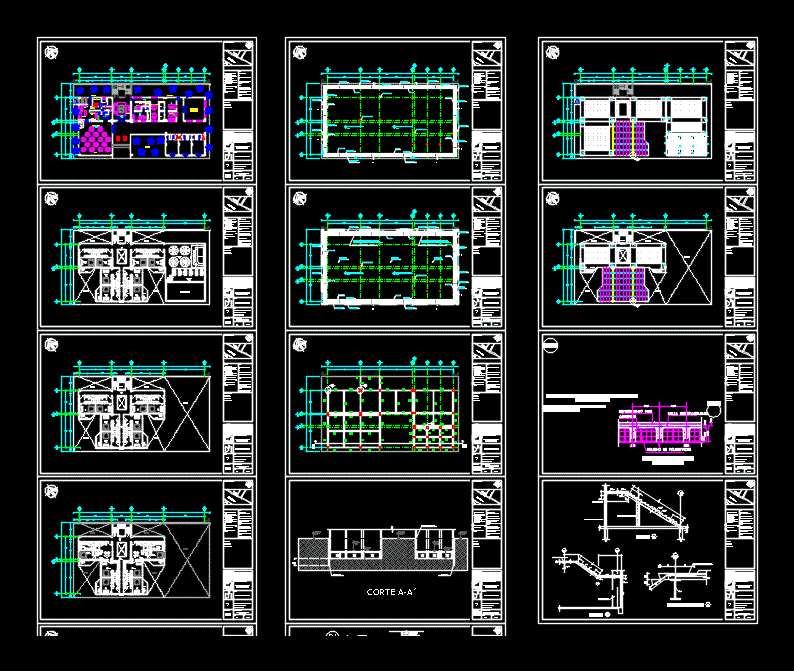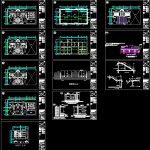
Boutique Hotel DWG Block for AutoCAD
Includes plants; courts; facades and facilities and structural criteria
Drawing labels, details, and other text information extracted from the CAD file (Translated from Spanish):
project workshop consultants :, semester :, project :, plan key :, scale :, content of the plan :, date :, student :, table of surfaces :, symbology :, location sketch :, notes :, counter-trace detail ctp with temporary milan wall, layer of compacted soil according to soil mechanics study, base slab, counter-contraction, contrap against ctp detail, die, through gate, die assembly, column assembly, slab cover, cut, nestor dominguez omar alonso peralta moral oscar perez cortes mario, court foundations, nt, advisor: arq. enrique gandara cabada, column projection, milan wall, ground floor architectural plant, reception, lobby, dining room employees, administrator, secretary, file, low wall, heated area, area, diners, restaurant, box, refrigeration, freezer, warehouse, cooking, garbage deposit, kitchen, washing, crockery, preparation, guarding, duct, niche, ironing, laundry, access control, room, machines, warehouse, garden, architectural plant penthouse, advisor: arq. Hector Estrella Ramirez, third level architectural floor, first level architectural floor, roof architectural plant, column projection, perimeter berm, original level, maximum level of excavation, berm and slope removal in boxes of length, reinforcing contrasts of adjoining walls, ctp, cts, foundation details, structural plant, ground floor, structural type plant, structural details, detail, concrete column connection with steel beam, floor covering, concrete, electrowelded mesh, polystyrene filling, lattice slab detail in both directions, anchors main armed in the compression layer of the steel system, anchor armed ramp with steel, column projection, recosido red partition wall, auction chain, stair detail
Raw text data extracted from CAD file:
| Language | Spanish |
| Drawing Type | Block |
| Category | Hotel, Restaurants & Recreation |
| Additional Screenshots |
 |
| File Type | dwg |
| Materials | Concrete, Steel, Other |
| Measurement Units | Metric |
| Footprint Area | |
| Building Features | Garden / Park |
| Tags | accommodation, autocad, block, boutique, casino, courts, criteria, DWG, facades, facilities, hostel, Hotel, includes, lodging, motel, plants, Restaurant, restaurante, spa, structural |
