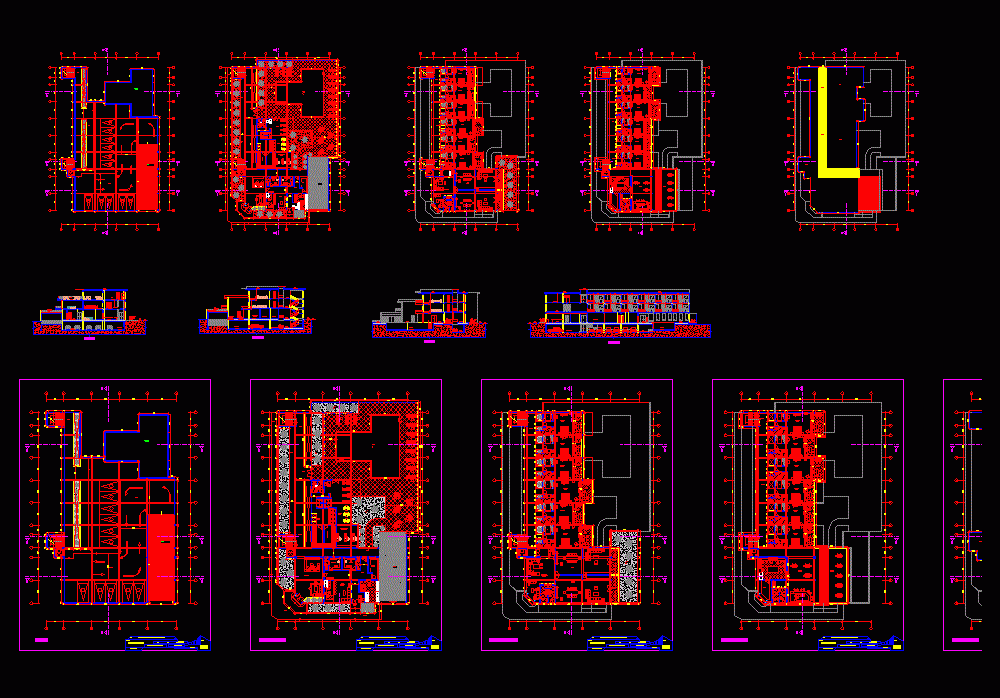
Boutique Hotel DWG Block for AutoCAD
It
Drawing labels, details, and other text information extracted from the CAD file (Translated from Spanish):
warehouse, waste disposal, elevator, vehicular ramp, lawn chair, administration, entrance, cleaning department, archivists, exhibition hall, reception, payments, administration secretary, first floor, sub-manager, sidewalk, track, kitchen, dining room , parking, dry camera, steam chamber, pool bottom, pedicure, manicure, ramp, dressing gentlemen, kitchen, showers, vehicular income, sshh, ladies, gentlemen, pool, terrace, bedroom, bathroom, waiting room, business center, cupboard, faculty of, architecture, arch. daniel nuñez, teacher :, design, course :, architectonic iii, group members :, diaz jurado kattia fiorella, – robles coronado gianfranco, – vara crispin miguel angel, – fernandez huarhuachi rolly m., – velasquez peña ivonne, programming, location :, san isidro, date :, lamina :, plant, cut aa, cut bb, cut cc, cut dd, area, environment, functional concept, needs, regulations, activities, number of users, areas, unit, quantity, sub total , furniture relation, unit of functional space uef, desk chairs, attention for the direction, space where information is provided to the address., service area, space for the preparation of food, sufficient space for washing machine, dryer and circulation, physiological needs and employee cleaning, requires large spaces and adequate furniture and located sequentially, small open space continuous to the kitchen, requires small space, little ventilation and natural or artificial illumniation, the lighting will be natural or artificial, space for cleaning clothes, tablecloth etc., requires small space to store things of little use, refrigerator sink table prepared kitchen table served, toilet sink shower, washing machine laundry therma dryer ironer, shelf, vehicle, suite, it requires ventilated and illuminated spaces., rest, cozy space to sleep and rest of cheff and wife, double bed. bedside tables dresser closet, intimate room, space where you can listen to music or watch TV, requires a medium-sized space ventilated, stand, cold room, space to store beverages, small space semi-closed to store beverages, storage of beverages, enough space to store and mature wines, full bathroom, physiological needs and residents toilet, requires ventilated and illuminated space, serv. hygienic residents, toilet washbasin shower jacusi, relaxation, table dresser, chair table, bench chair, bench lockers, physiological needs, ———-, – massages – facials – body treatments, – wait – read, shelves , toilet, washbasin, toilet, orinary basin, bar table, recreational area, open space, requires flat surfaces., develop physical activities, requires medium to considerable space for possible social gatherings, will be integrated to the surroundings of the recreational area, sit, – charge, space for storage of food, requires large spaces and adequate furniture and located sequentially and vertically, space to eat food, requires large spaces and adequate furniture and have chairs and tables, requires curved surfaces the comfort of the user, furniture made of wood and with the duco finish in white, – resting – sunbathing, – resting – eating or drinking, sauna bench, d ucha, central table chairs, atrium, acrylic slate, slate, star room, total :, space where the user will receive herbal steam for the exfoliation of their skin, requires closed, sauna, space where the user will receive heat based on herbs for the exfoliation of your skin, space where the user will receive a bath before and after entering the respective chamber, requires open space, take a bath, space with the necessary furniture to make a good meeting, will be integrated into the surroundings of the social area, – sit down – converse – negotiate, – expose, – reception – errands – etc, project :, plane :, cuts, scale :, pupil :, region :, lima, province :, district :, chorrillos, architect daniel nuñez, fernandez huarhuachi rolly manuel, architectural design iii, boutique hotel, roof, basement, first floor, second floor, third floor, roof plane, elevation, fernandez huarhuachi, the horseshoe, rolly manuel, east elevation, floor plans :, Ana lisis, and takes, conceptual, of party, analysis of, program, relations, functional, elevations, ceiling plant, north elevation, west elevation, travelers, corporate, film: the beach, taking match, beach :, – too many sensations , excess of feelings, – pure, has no mixture of something, unique, – perfect, has all the qualities, – authentic, original, – precious, extraordinary, – paradise, place of peace, there is only good, people :, – they have ideals, goals, – in search of a cure, self-satisfaction, – search for something, something new, different, user, the corporate is part owner of corpo
Raw text data extracted from CAD file:
| Language | Spanish |
| Drawing Type | Block |
| Category | Hotel, Restaurants & Recreation |
| Additional Screenshots |
 |
| File Type | dwg |
| Materials | Wood, Other |
| Measurement Units | Metric |
| Footprint Area | |
| Building Features | Garden / Park, Pool, Deck / Patio, Elevator, Parking |
| Tags | accommodation, autocad, block, boutique, casino, DWG, hostel, Hotel, Restaurant, restaurante, spa |
