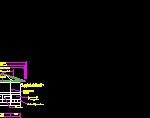ADVERTISEMENT

ADVERTISEMENT
Bow Window DWG Detail for AutoCAD
Window Details
Drawing labels, details, and other text information extracted from the CAD file (Translated from Spanish):
durock as lining of the ptr structure on all sides and thin flat, reinforced concrete cantilever, level from the interior wall cloth to the outer cloth of the concrete ledge, detail cut, outer edge of the mantel, structure of ptr, durock with flattened and painting equal to the façade, finished like frames of imitation quarry, fixed with union to bone, aluminum hoses up, down and in union with walls, fixed with union of manguetes, sliding, quarry type finish, this dimension includes ptr and finished with durock, high bed of the mantel
Raw text data extracted from CAD file:
| Language | Spanish |
| Drawing Type | Detail |
| Category | Doors & Windows |
| Additional Screenshots |
 |
| File Type | dwg |
| Materials | Aluminum, Concrete, Other |
| Measurement Units | Metric |
| Footprint Area | |
| Building Features | |
| Tags | autocad, balcony, bow, DETAIL, details, DWG, terrace, terrasse, veranda, window |
ADVERTISEMENT

