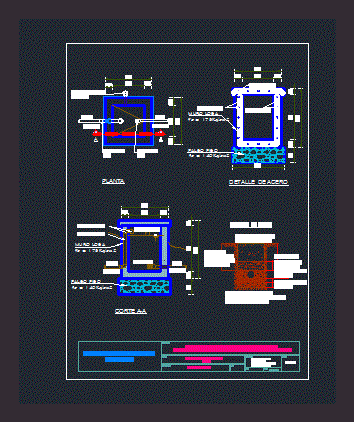
Breaking Pressure Chamber DWG Detail for AutoCAD
Detailed chamber breaks pressure for irrigation
Drawing labels, details, and other text information extracted from the CAD file (Translated from Spanish):
He had, He had, He had, He had, Had pvc, Elbow pvc, adapter, layette, Slab wall, Fc, False floor, Fc, Slab wall, Fc, False floor, Fc, Steel detail, cut, departure, entry, N. to., your B. Overflow, Overflow pipe, ventilation, departure, plant, entry, Trench detail, coverage, Total tube, Variable min., Support bed, On excavation. To bed, When the terrain is rocky, stony, Initial fill, With material, Sarandeado with, mesh, Cm., General filling with, Excavated material, sheet:, Location:, draft:, Esc:, Cad:, flat:, District: cocas, Locality: torresmarca, Region: huancavelica, district Municipality, Of cocas, Province: castrovirreyna, date:, Drinking water system, District of cocos province of castrovirreyna huancavelica, may, designer:, Lam, Camera of rompression, kind, Hey engineers
Raw text data extracted from CAD file:
| Language | Spanish |
| Drawing Type | Detail |
| Category | Mechanical, Electrical & Plumbing (MEP) |
| Additional Screenshots |
 |
| File Type | dwg |
| Materials | Steel |
| Measurement Units | |
| Footprint Area | |
| Building Features | |
| Tags | autocad, breaking, breaks, chamber, DETAIL, detailed, DWG, einrichtungen, facilities, gas, gesundheit, irrigation, l'approvisionnement en eau, la sant, le gaz, machine room, maquinas, maschinenrauminstallations, pressure, provision, wasser bestimmung, water |

