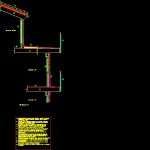
Brick Section Face Side DWG Section for AutoCAD
Section building with housings and garages with face side brick details; elevation building ;glass railings.
Drawing labels, details, and other text information extracted from the CAD file (Translated from Spanish):
basement, low level, plant, Attic floor, plant, under pillars. shallow finished surface., surface foundation formed by slab of cm, exterior enclosure with face brick factory, foot received by its inner face with hydrophobic mortar, concrete wall of cm.in basements detail in plane, handrail of aluminum profiles stainless steel with, safety glass resistant a push of, same material., Galvanized sheet metal gutter with downpipes, recoverable armed according to details of forged., interior plastered painted plaster., air chamber with brick hollow partition wall, terrazzo tile flooring for polishing stoneware, in humid granite rooms in common areas stairs., forged reticular of cm. thick with cassette no, for glass with camera. aluminum roller blinds, driven with tape. lacquered aluminum locker., exterior carpentry formed by lacquered aluminum profiles, flat walkable roof formed by concrete, in formation of insulating slopes asphalt sheet, waterproof non-slip stoneware, Ceramic tile mixed., inclined roof on inclined slab formed by sheet, waterproof thermal insulation bitumen, of premises, in closing of brick factory lightened in holes
Raw text data extracted from CAD file:
| Language | Spanish |
| Drawing Type | Section |
| Category | Construction Details & Systems |
| Additional Screenshots |
 |
| File Type | dwg |
| Materials | Aluminum, Concrete, Glass, Steel |
| Measurement Units | |
| Footprint Area | |
| Building Features | Garage |
| Tags | autocad, block, brick, brick walls, building, constructive details, details, DWG, elevation, face, garages, housings, mur de briques, panel, parede de tijolos, partition wall, section, Side, ziegelmauer |
