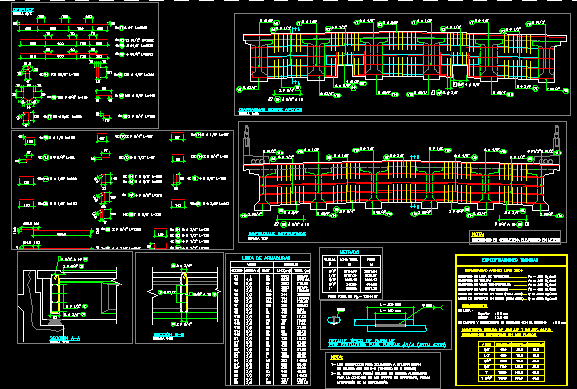
Bridge DWG Block for AutoCAD
Is a bridge of light from 26.60 located along the road called –
Drawing labels, details, and other text information extracted from the CAD file (Translated from Spanish):
dgfdg, consultants s.a., national provias, ministry, transport, and communications, Peru, description, date, r e v i s i o n s s, approval :, revision :, specialist :, head study :, ing. abel rojas q., process and plot :, date :, definitive study for the rehabilitation and improvement of the road: chongoyape-cochabamba-cajamarca, section: cochabamba – chota, jdh, esp, rev, axis of support, note: , dimensions in centimeters, elevations in meters, detail b, barrier detail, formwork section aa, formwork section bb, bruña breaks, water, detail a, berma, rail, formwork in cross section of the board, track axis, plant formwork , lateral neoprene, diaphragm, support axis, projection, slab, plant, section cc, beam, meeting detail beams with stirrups, neoprene plates, neoprene, lateral, cross section, concrete transition slab, technical specifications, coating, in footings and structures in contact with the ground, in slab:, minimum lengths of anchorage and overlap, except, specific indications in the plans, concrete in board, d in, concrete in transverse beams, concrete in post-tensioned beams, tip., projection Ion, sidewalk and sardinel, detail railing elevation, parapet joint, pipes std, dimensions in millimeters, dimensions in meters., armor, section qq, support neoprene detail, beam axis, variable, leveling mortar, detail supports , parapet, asphalt, sidewalk, sardinel, coating with liquid rubber, stirrup, type sikaflex or similar, note: for the application of liquid rubber the surfaces must be dry, clean and free of all grease and non-stick material, detail of expansion joint , concrete in rails, minimum lengths of anchoring and overlap, except structural steel in rails, welding, name, pbase, pvgrid, pegct, pfgct, pegc, pegl, pegr, pfgc, pgrid, pgridt, right, peglt, pegrt, pdgl , pdgr, xfg, xeg, xfgt, xegt, xgrid, xgridt, nm, concrete in abutments and foundations, concrete in board and transverse beams, trace section iii, left, quarry the mill, quarry the mill ok, quarry tayal, quarry chota , Rio Chotan or, stone wall, road – horseshoe, qda. retama ii, chotano, natural terrain, mileage, subgrade level, elevation, slope, pavement thickness, platform, typical section sub section lajas – chota, height of section hc, section on hillside, section in fill, study of pavements, to be defined by the, structure and thicknesses, filling, subgrade, cutting slope, macs, coated gutter, granular base, granular subbase, downstream, upstream, subgrade, grade, transition slab, concrete, pavement, polystyrene, support bracket, waterproof sealing cord, see detail plan, reinforcement, concrete bed, simple, drain pipe. pvc, drainage geotextile, bituminous paint, three-dimensional, sub-base level, drainage detail, no scale, bituminous, paint, elevation, road axis, elevation a, support axis, section aa, variable thickness, thickness, section bb, axis road, elevation b, transitional slab projection, seismic stop, seismic stop detail, in abutment, section xx, transverse seismic stop reinforcement, longitudinal stop reinforcement, section yy, section dd, section ee, section ff, transverse, intrados, truss reinforcement, fin truss, section mm, transition slab reinforcement, drain piping, existing bridge, channeling, slab end detail, deck reinforcement plan, board cross section reinforcement, upper, lower, – lengths of anchoring and overlap not expressly indicated will be those established in the instruction aashto – lrfd, notes:, detail of reinforcement, cutting of reinforcement on board, weight, total, parc, diameter, type, brand, total kg., secondary reinforcement, concrete strength, e.g. of the resultant of the post-tensioning forces, final stable post-tensioning force in the center, stirrups, exterior beams, interior beams, beam ends on supports, in the centers of span, details of geometry and reinforcement, unless otherwise indicated , concrete in prefabricated beam, post-tensioning steel, breaking stress, elastic limit, deformation modulus, nominal section, reinforcing steel, weldable corrugated steel, welding:, minimum coatings, note:, the beams will be tested, when the concrete has reached by, intentionally has not included the passive reinforcement in the anchoring areas, because that is part of the system of, anchors to use and depends on the brand of the product that, decides to employ the contractor., for the connection of the bars in diaphragms, previous, approval of the supervision., typical detail of splice, cutting, code, list of reinforcements, rod d, cant, length, rod, meter, total length, weight, beams, diaphragms intermediates, diaphragms on supports
Raw text data extracted from CAD file:
| Language | Spanish |
| Drawing Type | Block |
| Category | Roads, Bridges and Dams |
| Additional Screenshots |
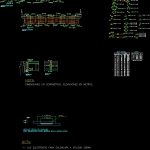 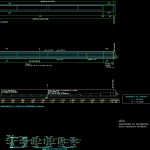 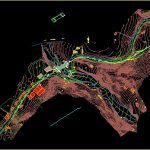 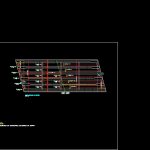   |
| File Type | dwg |
| Materials | Concrete, Steel, Other |
| Measurement Units | Imperial |
| Footprint Area | |
| Building Features | Deck / Patio |
| Tags | autocad, block, bridge, called, DWG, light, located, Road |
