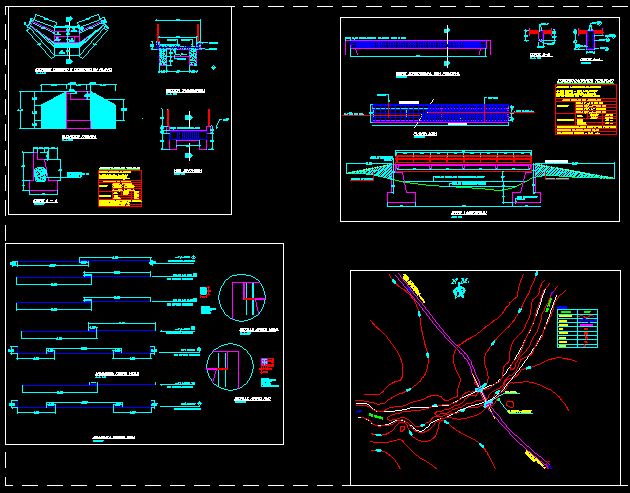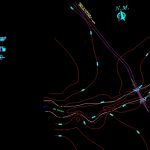
Bridge DWG Block for AutoCAD
Armed concrete bridge
Drawing labels, details, and other text information extracted from the CAD file (Translated from Spanish):
national fund of compensation and social development, presidency of the republic, design :, plan :, project :, drawing :, date :, topo .: scale: revised :, indicated, lamina :, national fund of compensation and development social, fist, dist.:, dept .:, prov.:, chucuito, potable water system puria parque, ing. moises arias n., c.colorado, nm, technical specifications, resistance to compression of concrete:, coatings, slab, beams, sardinel, upper, lower, upper bed, lower bed, with alternating splice, mobile support, overlaps, fixed support , bridle path to huacani and cicipa community, tanana river, station, direction, bench.mar, pit, house, contours, creek, road, legend, descripsion, symbol, horseshoe road to chacachaca, left margin, concrete Cyclopean, beam diaphragm, cross section, longitudinal cut main beam, cut aa, bb cut, right and left stirrups on the ground, frontal elevation, cut a – a, slab plant, longitudinal profile, iron reinforcement beams, slab iron reinforcement, support detail mobile, detail fixed support
Raw text data extracted from CAD file:
| Language | Spanish |
| Drawing Type | Block |
| Category | Roads, Bridges and Dams |
| Additional Screenshots |
 |
| File Type | dwg |
| Materials | Concrete, Other |
| Measurement Units | Metric |
| Footprint Area | |
| Building Features | |
| Tags | armed, autocad, block, bridge, concrete, DWG |
