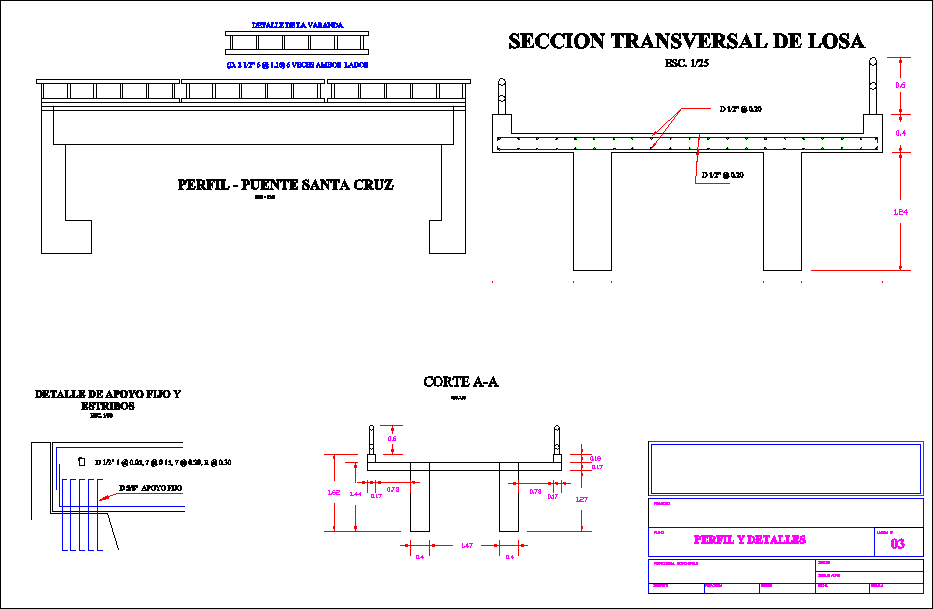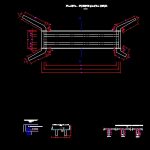ADVERTISEMENT

ADVERTISEMENT
Bridge DWG Block for AutoCAD
CONCRETE BRIDGE
Drawing labels, details, and other text information extracted from the CAD file (Translated from Spanish):
concrete footboard existenete, cut b-b ‘, cut c-c’, plant cut and details, cut aa, detail of the varanda, cross section of slab, detail of superstructure and assembly of beams, cut a-a ‘, stirrup of existing concrete, structural detail, santa cruz bridge, sizing, detail of fixed support and stirrups, profile and details, province, district, responsible professional, blueprint, project, region, date, drawing acad, design, scale, plant – santa bridge cross, profile – santa cruz bridge
Raw text data extracted from CAD file:
| Language | Spanish |
| Drawing Type | Block |
| Category | Roads, Bridges and Dams |
| Additional Screenshots |
 |
| File Type | dwg |
| Materials | Concrete, Other |
| Measurement Units | Imperial |
| Footprint Area | |
| Building Features | |
| Tags | autocad, block, bridge, concrete, DWG |
ADVERTISEMENT
