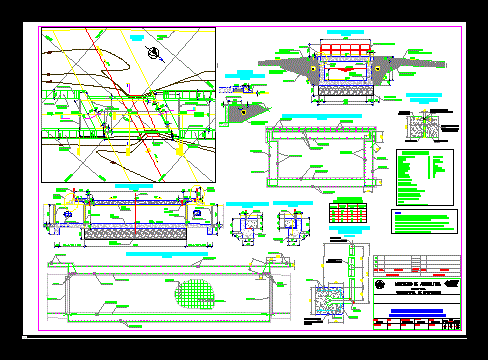
Bridge DWG Detail for AutoCAD
Bridge structures in Chiclayo – Plants – Cortes – Construction Details
Drawing labels, details, and other text information extracted from the CAD file (Translated from Spanish):
name, pbase, pvgrid, pegct, pfgct, pegc, pegl, pegr, pfgc, pgrid, pgridt, right, peglt, pegrt, pdgl, pdgr, section, left, bridge tables, soltin channel, channel carpenter, channel cava a, channel trapiche, canal aurich, prolongation grau, passage alcantara, prolongation freedom, tupac amaru, prolongation santa clara, arequipa, sucre, nicanor carmona, bolivar, avenue victor muro, san martin, three marias, santa rosa, avenue tacna, acequia carpintero, avenue peru, canal cava b, global, guillermo la flor, puente bolivar, tres marias bridge, tupac amaru bridge, concrete flooring, bridge arequipa, santa rosa bridge, bridge guillermo la flor, alcantara bridge, pipe railing, bruña interceptor , surface runoff, sucre bridge, carpenter culvert, filling with loan material, neoprene, with elastomeric seal, axis of, track, var., axis of, track, flow, existing bridge, to demolish, runway limit, water level, reinforced concrete, joint detail, expansion, coating to, elastomeric, tecknopor, insulating material, joint detail, concrete, plant, detail-fixed support, neoprene, tecnoport, joint sealant, according to, specifications, chamfer, long, drainage, bruña, anchor detail , railing, for liquid concrete, see detail, asphalted, technical specifications, structures, concrete cyclopean, reinforced concrete, steel, coating, over load, carrying capacity, barranda fºgº, architecture, freight train, note, r:, board, profile of land, selected and qualified, huaca, housing, new town, stadium, the mall, urban area, ferrenafe, property of the institute, lopez albujar, ditch moral, ditch the town, ditch the tutumo, ditch soltin, trapiche canal, canal soltin, h. aurich, el carmen, av. victor muro, compacted filling with concrete, cyclopean concrete, fixed support, canal axis, town, thickness., formwork., curing will be carried out with additive, which will be applied with a spraying equipment. the application will be carried out, immediately after the surface water has disappeared, taking care to achieve a continuous and consistent protection film., detail of joints., resistance of the ground, joints, minimum coatings, before starting the works of earthworks for the construction of the bridge, the topographic survey of the area of influence of the abutment must be carried out. The excavation works up to the bottom elevations will be carried out manually, the compaction will be carried out when the material present the adequate humidity until reaching a density, earthwork, neoprene seals, surface runoff, second phase c, line, welding, track axis, railing, before starting the earthmoving works for the tracing of the The channel must be surveyed, surveying the area of the canal axis whose plan must be approved by the supervisor. Pactación will be carried out when the material presents the adequate humidity until reaching a density, diameter through which liquid concrete will be placed, to avoid that these are subtracted., neoprene, emptying joint, detail b, detail d, vehicular bridge – steel reinforcement, excavation line, vehicular pass, b – b cut, detail c, left side board, service road, existing bed splice, expansion joint, elastomeric joint, detail – plaster with concrete, detail a, gravity wall , cut aa, bb cut, channeling wall, pedestrian bridge – three maria, profile of natural terrain, cleaning and clearing of land, loan material, foam rubber, detail-mobile support, technopor, sidewalk, staircase and sidewalk, detail, of staircase, sidewalk, concrete, ministry of agriculture, program, topography:, scale:, drawing, date:, subsectorial of irrigation, plant, cuts – details and structures, district :, approval :, design:, depa rtamento:, lambayeque, review:, chiclayo, province:, ferreñafe, subsectorial, irrigation, e.ch.m., modification, description, item, date, approval, revised, psi, jbic, cured with chemical additive, load design , cement, type i, railing fºgº, mobile support neoprene:, water cement ratio, joints:, ø in., length of anchors, anchor, splice, hooks, support splices and hooks
Raw text data extracted from CAD file:
| Language | Spanish |
| Drawing Type | Detail |
| Category | Roads, Bridges and Dams |
| Additional Screenshots | |
| File Type | dwg |
| Materials | Concrete, Steel, Other |
| Measurement Units | Metric |
| Footprint Area | |
| Building Features | |
| Tags | autocad, bridge, chiclayo, construction, cortes, DETAIL, details, DWG, plants, structures |
