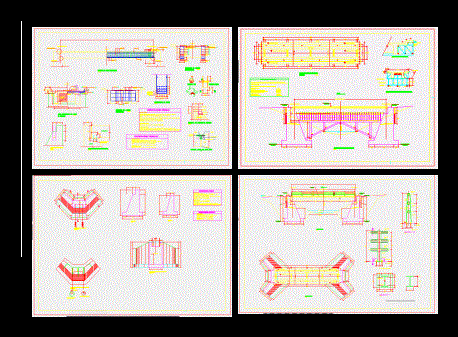
Bridge DWG Detail for AutoCAD
BRIDGE LENGTH OF 20 METERS WITH DETAILS IN PLANT AND STRUCTURES
Drawing labels, details, and other text information extracted from the CAD file (Translated from Spanish):
beam axis, track axis, drainage pipe, main beam axis, drilling, neoprene plate, footboard, main beam, detail of the mobile support, semi formwork in slab, plant, beam diaphragm, bridge axis, and sidewalks , main, beam reinforcement, steel separation, diaphragm, main beam detail, left abutment axis, right abutment axis, river axis, stairlift detail, concrete trunk, see det. of joint, mobile support, fixed support, section yy, section xx, welded to: l, slab, welding, bridge plant, the wood for the false bridge will be of the structural type of the area which, should be free of defects such as knots , perforations, warping, cracks, technical specifications, density, modulus of elasticity, shear stress, bending stress, parallel traction effort, perpendicular compression stress, parallel compression stress, structural group, fungal attack., wood to be used will be of the following characteristics :, see detail, detail of formwork in sidewalk, outline, cross section false bridge, the levels of footing of the shoe are referred to the bm of the bridge, the same as that, the setting out of the whole structure is will make taking as a bridge reference the bridge bm., free coverings, levels and staking :, technical specifications, reinforced concrete :, natural terrain ………………… ……., general specifications, n ivel bottom of footing, main elevation bridge, level of rolling, axis river, bridge, level of sidewalk, waterproof material, gravel, bridge profile
Raw text data extracted from CAD file:
| Language | Spanish |
| Drawing Type | Detail |
| Category | Roads, Bridges and Dams |
| Additional Screenshots |
 |
| File Type | dwg |
| Materials | Concrete, Steel, Wood, Other |
| Measurement Units | Imperial |
| Footprint Area | |
| Building Features | |
| Tags | autocad, bridge, DETAIL, details, DWG, length, meters, plant, structures |

