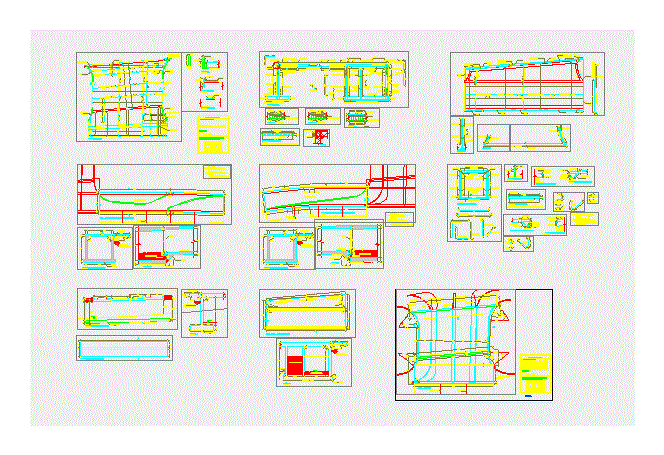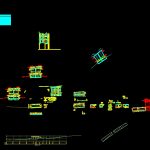
Bridge DWG Full Project for AutoCAD
Projected bridge
Drawing labels, details, and other text information extracted from the CAD file (Translated from Spanish):
downstream, roofed stream plant, aashto lfrd regulations, concrete in transition slab, technical specifications, coating, in footings and structures in contact with the ground, in slab:, minimum lengths of anchorage and overlap, except, specific indications in the plans , concrete in upper slab, d in., concrete in foundations, concrete in side walls, concrete in walls, these coatings must be guaranteed by the provision of the corresponding separating elements placed in the work., university cooperative street, concrete in board, concrete in elevation of pillars, concrete in elevation of stirrups, concrete in sidewalks and walls, various details, dgfdg, plant, roof area, torrentera reinforcement, level elevation, asphalt surface, projected path, elevation, grade, ground, mileage, leveling concrete, filling with material, selected and compacted, transition slab, variable, level flush, filled with material granular, bottom level of the channel, note:, transverse, intrados, tip., parapet, sidewalk, path detail, sink detail, section xx, section y, grid detail, direction of the stream, fugenband board, expansion joint, foundation, bridge, projection expansion joint, bridge footing, gable, foundation, after stripping, upstream, screed, construction procedure
Raw text data extracted from CAD file:
| Language | Spanish |
| Drawing Type | Full Project |
| Category | Roads, Bridges and Dams |
| Additional Screenshots |
 |
| File Type | dwg |
| Materials | Concrete, Other |
| Measurement Units | Imperial |
| Footprint Area | |
| Building Features | A/C |
| Tags | autocad, bridge, DWG, full, Project, projected |
