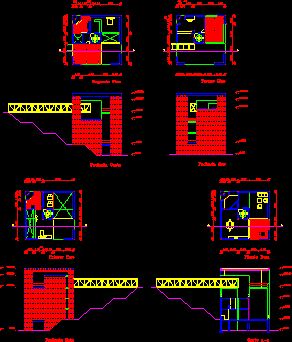ADVERTISEMENT

ADVERTISEMENT
Bridge House In Italy DWG Block for AutoCAD
Botta Bridge House in Italy
Drawing labels, details, and other text information extracted from the CAD file (Translated from Galician):
m botta, casa bianchi, maría pía salvat, ground floor, first floor, second floor, third floor, south facade, west facade, cut a-a, east façade
Raw text data extracted from CAD file:
| Language | Other |
| Drawing Type | Block |
| Category | Famous Engineering Projects |
| Additional Screenshots |
 |
| File Type | dwg |
| Materials | Other |
| Measurement Units | Metric |
| Footprint Area | |
| Building Features | |
| Tags | autocad, berühmte werke, block, botta, bridge, DWG, famous projects, famous works, house, italy, obras famosas, ouvres célèbres |
ADVERTISEMENT

