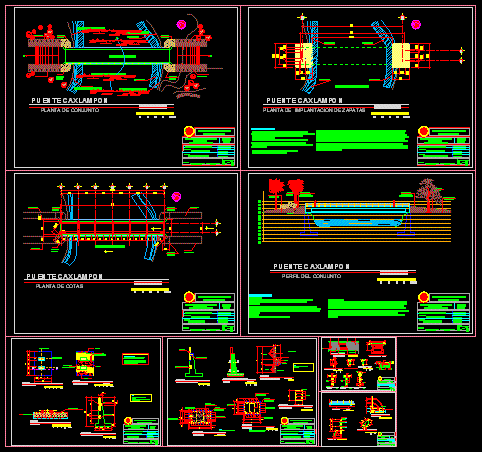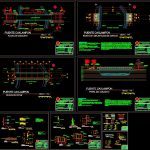
Bridge Project DWG Full Project for AutoCAD
Bridge Project – Details
Drawing labels, details, and other text information extracted from the CAD file (Translated from Spanish):
caxlampon bridge, reinforced slab floor, caxlampon bridge section, sub-structure geometry, main beam section, interspersed canes, upper bed, lower bed, interior beams axes, supervised professional exercise, group no. viii, epesista mario roberto soyos noj, sheet, university of san carlos de guatemala, faculty of architecture, community: san luis, peten, eps-irg, coordinator omp, content:, shoe installation plant, scale: indicated, calculation: omp, assembly plant, drawing: mrsn, design: mrsn, zampeado, stone, foot slope, rolling slab, weak terrain, land boundary, level plant, terrain profile, plant shoe implantation, shaft beams interiors, profile of the set, fill, approve, natural profile, terrain, projection, grade of the, new road, lower curtain, upper curtain, stirrups, section, curtain and support beam, stiffening beam, note, see specifications of materials , see specifications of form, overlaps, column and beam sections, cross section, column, section a – a, reference from the upper base, note:, shoe assembly, footing, reinforcement plant, column axis, bed lower, super bed or, concrete, specifications, it is suggested that the anchor of armaduria, of the column with the armaduria of the, of the column on the lower bed of, the shoe. and that the upper bed of the shoe is armed on site., geometry sub-structure, supporting beam, curtain, reinforced slab and casters, stirrups, inner beam, main beam, external beam, railing detail, elevation, geometry barandal, plant, geometry auction, handrail, iron pipe, post, metal board, reinforcement auction, various details, engineer
Raw text data extracted from CAD file:
| Language | Spanish |
| Drawing Type | Full Project |
| Category | Roads, Bridges and Dams |
| Additional Screenshots |
 |
| File Type | dwg |
| Materials | Concrete, Other |
| Measurement Units | Metric |
| Footprint Area | |
| Building Features | |
| Tags | autocad, bridge, details, DWG, full, Project |
