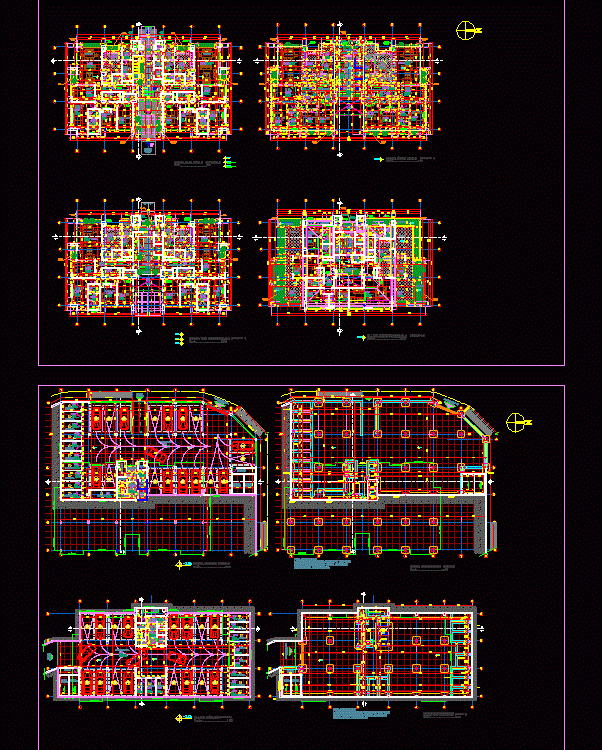
Building Departments – Garages DWG Full Project for AutoCAD
Complete project of apartment building 5 levels; 2 apartments per plant; luxury; plants; courts; Elevations
Drawing labels, details, and other text information extracted from the CAD file (Translated from Spanish):
ab ‘, projection high plant, pipeline, hydro, gas, elec., comunic., retaining wall ho ao, ramp, ups, vehicular entry, floor grid projection, corridor, water tank, pit, elevator, under travel , ladder, starter, sobrecimiento, axis of unevenness, the dimensions of the columns and shoes, important note :, must be confirmed with the project, structural engineering., foundation plane, scale, ramp start, tank, water , pumps, storage, entrance, floor grid, track axis, tank, bearing, bearing service, parking, basement, retaining wall, wall, empty, living, dining room, kitchen, laundry, pantry, bathroom visits , be family, sleep. service, shield service, bathroom, master bedroom, dressing room, glass canopy over entrance, glass canopy on entrance, electric water heater, gas boiler, hall, metal lattice, ventilation duct and downpipes, downspouts, railing, high window, planter , vestibule, dining room, terrace, water heater, window, projection channel hºaº, roof projection, false sky projection, balcony, proy. false sky, proy. false sky, main income block, service income, marquee projection, elevation planimetry
Raw text data extracted from CAD file:
| Language | Spanish |
| Drawing Type | Full Project |
| Category | Condominium |
| Additional Screenshots | |
| File Type | dwg |
| Materials | Glass, Other |
| Measurement Units | Metric |
| Footprint Area | |
| Building Features | Garden / Park, Elevator, Parking |
| Tags | apartment, apartments, autocad, building, building departments, complete, condo, courts, departments, DWG, eigenverantwortung, Family, full, garages, group home, grup, levels, luxury, mehrfamilien, multi, multifamily housing, ownership, partnerschaft, partnership, plant, plants, Project |
