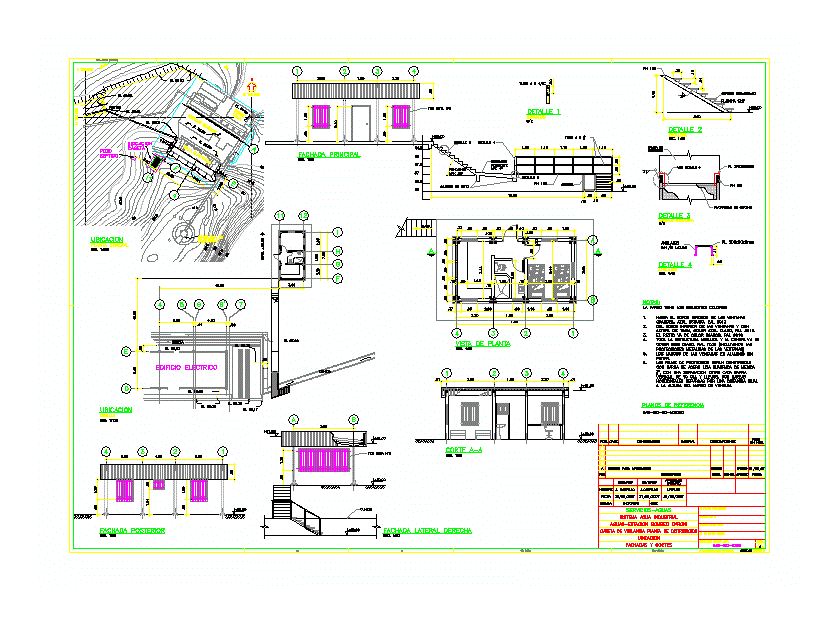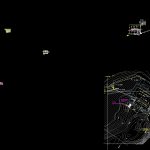
Building Design DWG Block for AutoCAD
WATCH FULL BUILDING BY LAND SURVEYING AND CONDITIONS OF TROPICAL WEATHER WATCH AREA OF VENEZUELA
Drawing labels, details, and other text information extracted from the CAD file (Translated from Spanish):
pos., rev, first name, scale, date, unit weight, in kgs., rev, sap technical location:, material, job:, denomination, reviewed, drawn, cant., description, approved, sidor c.a., supplier plane:, replaced by:, replaces:, provider’s name:, Mataneros State Bolivar, observations, ejec, aprobo, contr., date, sidor, reduced health, siphon, siphon, elbow, yee sanitary, reduced health tee, health tee, elbow, elbow, Wall: Finished frieze, phase, phase concreted, Solera level, plate: xxxxxxxxxx dxx, anchor detail: pillar, pillars:, scale, date, first name, rev, pos., sap technical location:, material, job:, denomination, reviewed, drawn, cant., approved, description, replaced by:, replaces:, supplier plane:, rev, observations, contr., ejec, aprobo, date, in kgs., weight, fold, Format, mandoc:, autocad, geographical, plant, Balance, gate, fireplace, chemical building, tower, taking, electrical room, foundation run in conjunction with floor slab, electrowelded mesh of mm., beam beam, electrowelded mesh of mm., cut, esc, location booth, see det. typical, main facade, esc, back facade, esc, cut, esc, esc, plant view, low, esc, electric building, ditch, ditch, level, right lateral facade, esc, finishes, cement floor, detail, tube, roof: steel floor: smooth cement wall: smooth frieze, railings, Septic tank, plate by, ipn, esc, detail, grating, adjust in place, max slope, break, ditch, ipn, max slope, see note, ditch, esc, detail, Location, anchors, detail, anchors, esc, grating platform, detail, ipn, concrete ramp, see detail, detail, detail, stairs, detail, fold, wall has the following colors: up to the lower edge of the windows blue ral of the lower edge of the windows with blue color ral the rest goes of color ral all the metallic structure the valance goes in gray ral the metallic ones of the frames of the aluminum windows without the protection bars will be constructed square smooth steel bar with a separation between each bar will take two bars separated by an equal distance the height of the window frame, Location, general plant, esc, reference plans, industrial water system, pumping caroni, guard house distribution plant, Location, facades cuts, j. cheek, j.carrillo, i.pifano, indicated, emission for approval, s.salazar, i.pifano
Raw text data extracted from CAD file:
| Language | Spanish |
| Drawing Type | Block |
| Category | Misc Plans & Projects |
| Additional Screenshots |
 |
| File Type | dwg |
| Materials | Aluminum, Concrete, Steel |
| Measurement Units | |
| Footprint Area | |
| Building Features | Fireplace |
| Tags | area, assorted, autocad, block, booth, building, conditions, Design, DWG, full, land, surveying, tropical, watch, weather |

