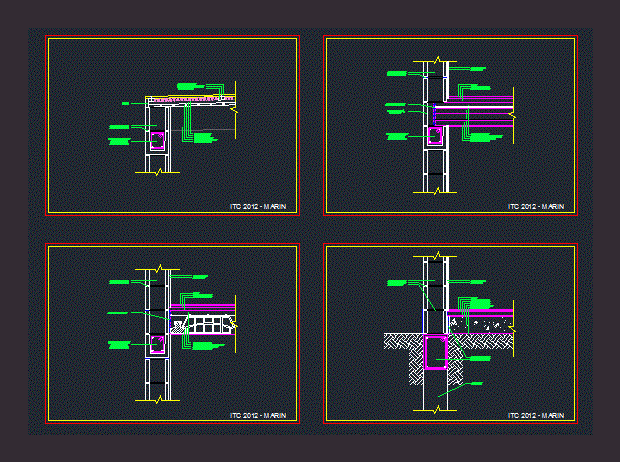
Building Detail With Walls Block DWG Detail for AutoCAD
Construction detail concrete blocks – a sculpted cover Union – Union cover sheet
Drawing labels, details, and other text information extracted from the CAD file (Translated from Spanish):
itc marin, to be, seat, bulldozer, water-repellent, from poor to poor, of polyethylene, of dilation, of chained, hua, of concrete, seat, waterproof, itc marin, thick, fine, seat, bulldozer, tile for mezzanine, of prestressed h, applied, of concrete, seat, of dilation, thick, fine, with block of hº, of concrete for filling with chained beam, of compression, seat, bulldozer, tile for mezzanine, of prestressed h, applied, of concrete, seat, of dilation, thick, fine, of concrete for filling with chained beam, of compression, of concrete for filling with chained beam, of concrete, seat, water-repellent, machimbrado, structural, of plasterer, thermal, nailer, galvanized, with lead head
Raw text data extracted from CAD file:
| Language | Spanish |
| Drawing Type | Detail |
| Category | Construction Details & Systems |
| Additional Screenshots |
 |
| File Type | dwg |
| Materials | Concrete |
| Measurement Units | |
| Footprint Area | |
| Building Features | |
| Tags | autocad, béton armé, block, block wall, blocks, building, concrete, construction, cover, DETAIL, DWG, formwork, reinforced concrete, schalung, sheet, stahlbeton, union, walls |
