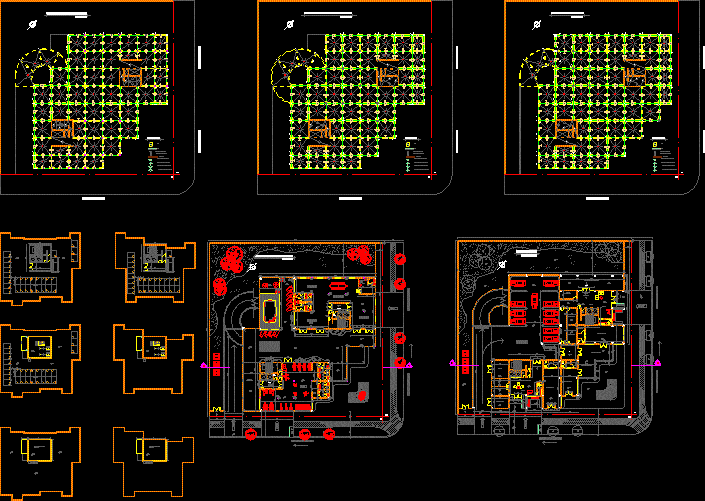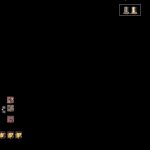
Building Free Perimeter DWG Block for AutoCAD
INSTALLATIONS , STRUCTURE
Drawing labels, details, and other text information extracted from the CAD file (Translated from Spanish):
access, dep. trash, laundry, living-dining room, kitchen, green patio, fau- neous, note :, av. hernandarias, mit, ino, lvc, inod com, games room, j. Sunday peron, lm, gas, transition plant structure, vehicular access, rigid core, slab discharge in one direction, slab discharge in three directions, slab descrambles in four directions, slab discharge in two directions, column square section, column circular section, beams, slabs, references, balcony, ground floor, toilet, dep.general, commercial local expansion, expansion semi covered green yard, setin, pumping tank, dep.general garbage, reception, elevators, meters, commercial premises, halll, access to patio, exit to parking, parking, access building, vehicular access ramp, bedroom, bathroom, bedroom suite, palier, jd peron, em, parking, vehicular access, living room, gym, roof, structure plant parking , lavat-ch, mingitt, kitchen, barbeque, rec duº, structure ground floor, structure plant type b tower, structure plant type tower a, roof accessible, storage, dock, toilets, lava eros, clotheslines, machine, laundry slab, drying rack, stairs, green yard
Raw text data extracted from CAD file:
| Language | Spanish |
| Drawing Type | Block |
| Category | Office |
| Additional Screenshots |
 |
| File Type | dwg |
| Materials | Other |
| Measurement Units | Metric |
| Footprint Area | |
| Building Features | Garden / Park, Deck / Patio, Elevator, Parking |
| Tags | autocad, banco, bank, block, building, bureau, buro, bürogebäude, business center, centre d'affaires, centro de negócios, DWG, escritório, Free, immeuble de bureaux, installations, la banque, office, office building, perimeter, prédio de escritórios, structure |
