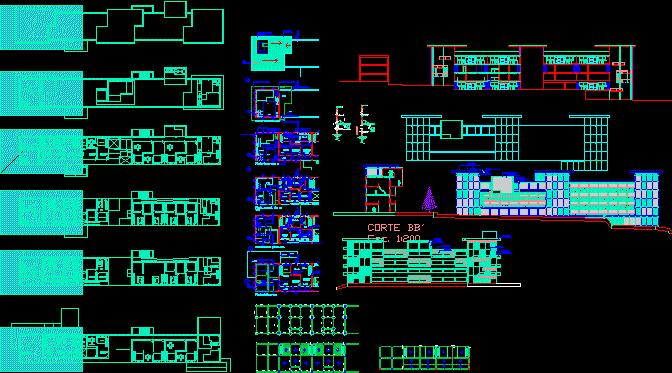
Building Ii Faudi DWG Block for AutoCAD
End of construction work done by Javier IgnacioSsanchez II, Cordoba Argentina Development metal building system and development of traditional construction system of reinforced concrete and masonry ceramic
Drawing labels, details, and other text information extracted from the CAD file (Translated from Spanish):
concrete socle, stone fountain, painted by miniron oxiron, loading p.n.l. mm., galvanized painted oxiron, of steel mm., omega sheet metal profile, pvc mm. silicone sealing, profile mm., pre-tube steel tube, galvanized mm., perforated brick foot, plastered plaster, painted plaster, plastered, ceiling of, painted plaster, Double hollow brick partition, taken with cement mortar, projected ignition, vermiculite mortar, extruded polystyrene insulation, dm. mm. inches, wood embouchure, loading p.n.l. mm., painted mine, Exterior, inside, Exterior, inside, exterior wall of labrillo the view with, insulating, brick, plaster interior lime with fracture, easy its thermal efficiency is to regulate its maintenance is level, exterior wall with ailacion interior finishing brick, completion: brick the view in the, finish: imitation stone plate, termination: joint, thermal insulation of polystyrene, easy its thermal efficiency is to regulate its maintenance is level, termination: joint, internal partition of hollow brick with plaster plaster to fratacho, brick, termination: plaster interior with fracture, of a maintenance of fast positioning easy handling in, wall with brick exterior view with sealed inner joint with plaster, termination: joint, brick, termination: plastering, brick, hollow brick: it proposes the option of placing installations since it is very easy its break for, of a maintenance of very easy putting in it fulfills very well its function of wall, hua structures, plant type of structures esc, detail ribbed union, beam hua, flexion armor, constructive armor, structural concrete, cutting board, ribbed slab rib, expanded polystyrene, flexion armor, compression layer concrete, curtain wall, simple glass panels, grip for curtain wall of, column formed by welded profiles, structural tube horizontal substructure for curtain welded square column placed each mts, structural tube vertical substructure for curtain welded horizontal substructure each meter, beam profile double welded column, profile used to fix steel floor panels, mts of thickness steel for mezzanine of metal structure modulated in panels of, rain gutter channel, suspended ceilings, suspended ceiling panels of metal structure, cable trays, reticulated metal structure, air conditioning tube, technical space between structure of cms to pass ducts of aºaº others, constructions ii, owner: arq. Eduardo, attached: arq. Jose M., j.t.p .: arq. Javier, student: javier ignacio, enrollment:, National University of Cordoba, faculty of urbanism design, lumlock on durlock, see cover details metal structure drainage pluvial detail plane, see details metal structure cover, view details of staircase detail plane railing, see structure details metal structure union detail plane, view structure details union
Raw text data extracted from CAD file:
| Language | Spanish |
| Drawing Type | Block |
| Category | Construction Details & Systems |
| Additional Screenshots |
 |
| File Type | dwg |
| Materials | Concrete, Glass, Masonry, Steel, Wood, Other |
| Measurement Units | |
| Footprint Area | |
| Building Features | |
| Tags | adobe, argentina, autocad, bausystem, block, building, construction, construction system, cordoba, covintec, development, DWG, earth lightened, erde beleuchtet, ii, losacero, metal, plywood, Project, sperrholz, stahlrahmen, steel framing, système de construction, terre s, work |

