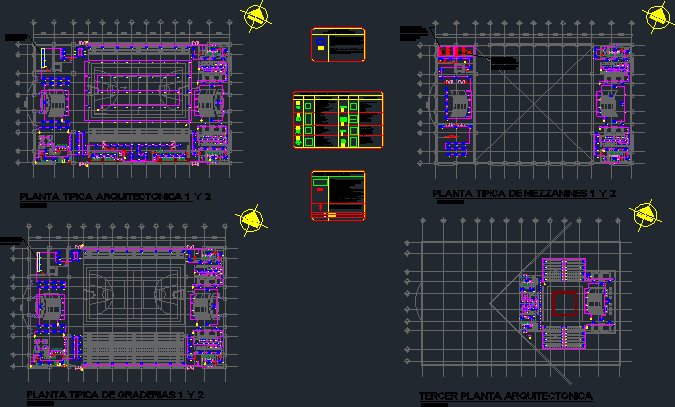
Building Lighting Systems DWG Block for AutoCAD
Drawings basic lighting a multipurpose courts building 3 floors with luminaire specification table and symbolism used
Drawing labels, details, and other text information extracted from the CAD file (Translated from Spanish):
uca, sports project:, static center, design:, building, Centroamerican University, degree in architecture, nilda rodriguez, owner:, university project, Nicaragua, content:, date:, scale:, delivery:, check out:, arqta. karla kings, sheet number, nilda rodriguez, special systems, December, indicated, first architectural plant, scale, office project:, static center, design:, space workshop, Centroamerican University, degree in architecture, nilda rodriguez, owner:, university project, Nicaragua, content:, date:, scale:, delivery:, check out:, arqta. marcia garcia, sheet number, nilda rodriguez, architectural level third level architectural cut, December, indicated, sports project:, static center, design:, building, Centroamerican University, degree in architecture, nilda rodriguez, owner:, university project, Nicaragua, content:, date:, scale:, delivery:, check out:, arqta. karla kings, sheet number, nilda rodriguez, power outlets, December, indicated, office project:, static center, design:, space workshop, Centroamerican University, degree in architecture, nilda rodriguez, owner:, university project, Nicaragua, content:, date:, scale:, delivery:, check out:, arqta. marcia garcia, sheet number, nilda rodriguez, fourth level architectural plan, December, indicated, office project:, ludo center, design:, building, Centroamerican University, degree in architecture, nilda rodriguez, owner:, university project, Nicaragua, content:, date:, scale:, delivery:, check out:, arqta. karla kings, sheet number, nilda rodriguez, boxing mezzanines floor plan, December, indicated, n.p.t, cellar, technical planning lockers, showers, banking area, stairs area, cellar, technical planning lockers, showers, stairs area, yellow, blue backlash, orange, Red, fourth referees, cellar, technical planning lockers, showers, banking area, stairs area, cellar, technical planning lockers, showers, banking area, stairs area, goes up, goes up, showers, banking area, showers, banking area, office project:, static center, design:, space workshop, Centroamerican University, degree in architecture, nilda rodriguez, owner:, university project, Nicaragua, content:, date:, scale:, delivery:, check out:, arqta. marcia garcia, sheet number, nilda rodriguez, presentation sheet, December, indicated, static center, description a button to recall four preset scenes in addition to disable. includes button to temporarily override lower all lights. the settings of shadow lighting scenes the presets by buttons of the control unit. to switch types of direct light source. individual control of light sources. includes built in infrared receiver. external infrared connection. built in astronomical timeclock. information display for zone light level saving zone access timeclock scenes timing. screen information is the language selectable. lock options to prevent accidental changes. a occupant power input occupant sensor other sensors the co
Raw text data extracted from CAD file:
| Language | Spanish |
| Drawing Type | Block |
| Category | Mechanical, Electrical & Plumbing (MEP) |
| Additional Screenshots | |
| File Type | dwg |
| Materials | Plastic, Other |
| Measurement Units | |
| Footprint Area | |
| Building Features | Car Parking Lot |
| Tags | autocad, basic, block, building, courts, drawings, DWG, éclairage électrique, electric lighting, electricity, elektrische beleuchtung, elektrizität, floors, iluminação elétrica, lichtplanung, lighting, lighting project, luminaire, multipurpose, projet d'éclairage, projeto de ilumina, specification, systems, table |
