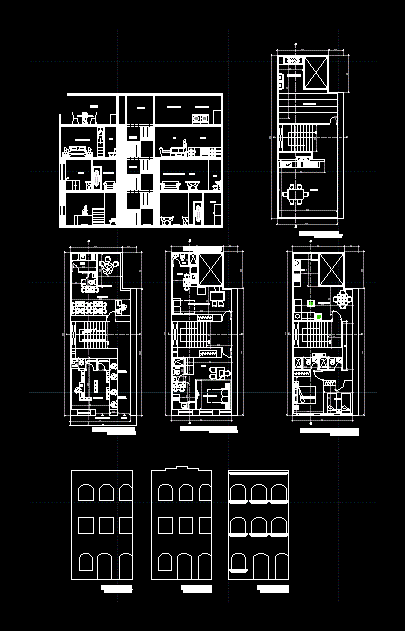
Building Multi DWG Block for AutoCAD
BUILDING MULTI; COMMERCIAL FLOOR. SECOND FLOOR 2 HOUSES LOWS. THIRD FLOOR FAMILY HOUSING FOR 4 USERS RE tanking LAUNDRY ROOM USE COMMON FOR ALL BUILDING AND PLACE FOR Parrilada
Drawing labels, details, and other text information extracted from the CAD file (Translated from Spanish):
office room, goes up, goes up, dressing rooms, box, kitchen, access store, access, dressing rooms, low level, mannequins with store clothes, Cafeteria, boutique, stairs, goes up, low, dressing rooms, box, kitchen, access store, access, dressing rooms, kitchen, bedroom office room, bedroom room, office, dining room, master bedroom, bedroom, barbecue, low level, first floor, second floor, retanking, mannequins with store clothes, Cafeteria, boutique, goes up, drying yard, laundry room, boutique, dressing room, stairs, Cafeteria, bath, kitchen, stairs, kitchen, bath, kitchen, bedroom office room, office room, bath, master bedroom, stairs, living room, kitchen, barbecue, stairs, drying yard, laundry room, cut, facade, facade, kitchen, bath, facade, bath, cover plant, cut, wood ribbon, glass cover, pergola detail, Detail of built-in step to the wall, pergola detail, goes up, low, dressing rooms, box, kitchen, access store, access, dressing rooms, kitchen, bedroom office room, bedroom room, office, dining room, master bedroom, bedroom, barbecue, mannequins with store clothes, Cafeteria, boutique, goes up, drying yard, laundry room, kitchen, bath, bath
Raw text data extracted from CAD file:
| Language | Spanish |
| Drawing Type | Block |
| Category | Misc Plans & Projects |
| Additional Screenshots |
 |
| File Type | dwg |
| Materials | Glass, Wood |
| Measurement Units | |
| Footprint Area | |
| Building Features | Deck / Patio |
| Tags | apartment, assorted, autocad, block, building, commercial, DWG, Family, floor, HOUSES, Housing, multi, multifamily, residential |
